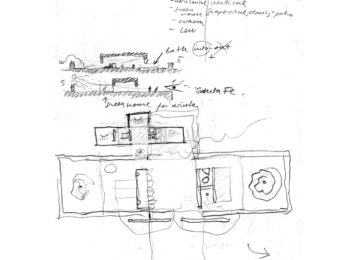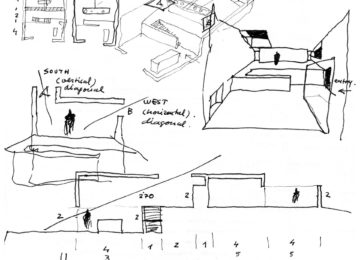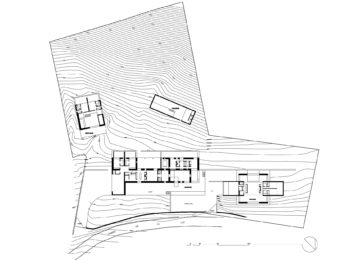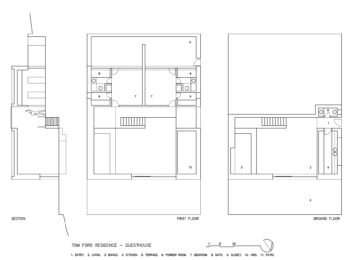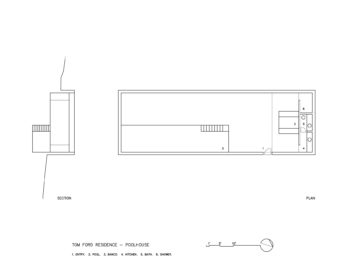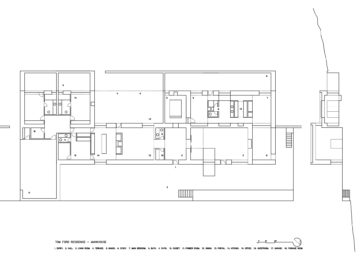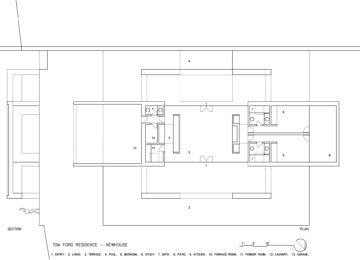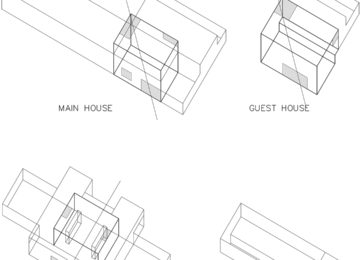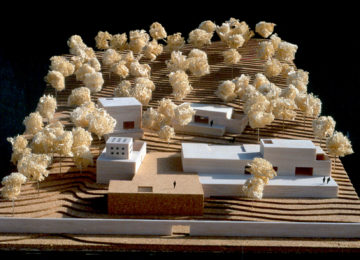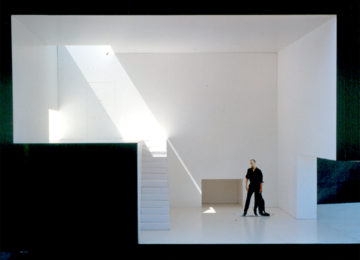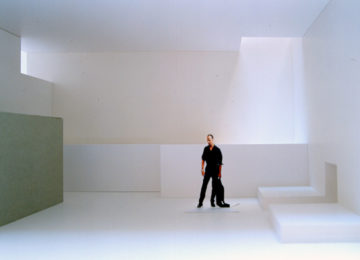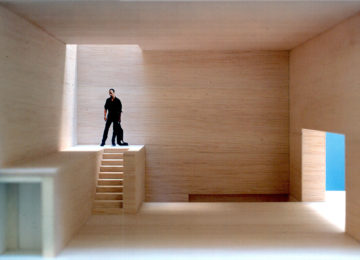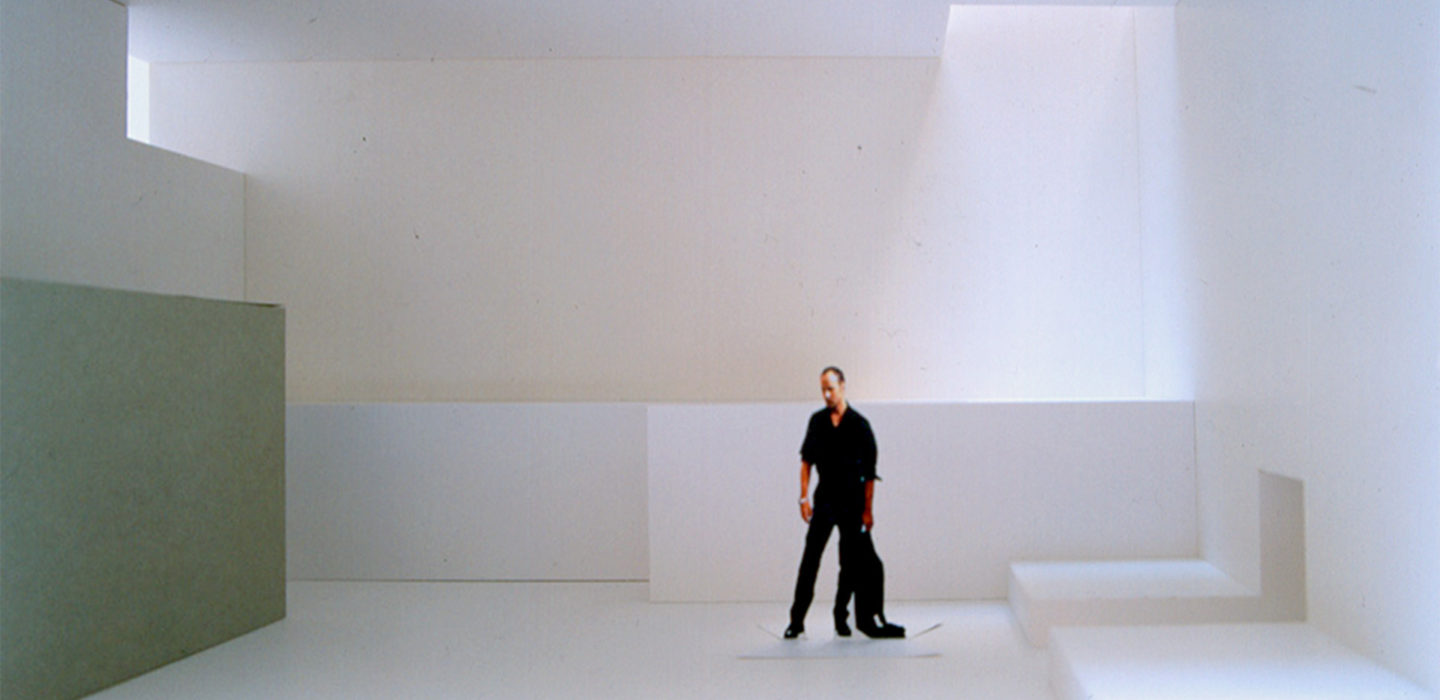
1996 TOM FORD HOUSE
Download development project
Texts
On the outskirts of Santa Fe, on a pine-covered sloped site facing north, the house is planned as a complex formed by various pavilions: a main house adapted from an existing structure, two new pavilions, and a pool.
In both the main house and the guest house, diagonal spaces are created that are tensed by diagonal light. The second pavilion is a horizontal space, while the pool is a box open to the sky. Four boxes tensed by light, four traps to capture light: the intense light of Santa Fe.
The essentiality of the project, prismatic elements, strong openings to the light, adobe as the basic building material, confers a special solidity to this architecture which although based in the past becomes a proposal for the future.
The house, for the master of design Tom Ford, did not obtained any building permit from the local authorities, that demanded a “more Spanish” style.

