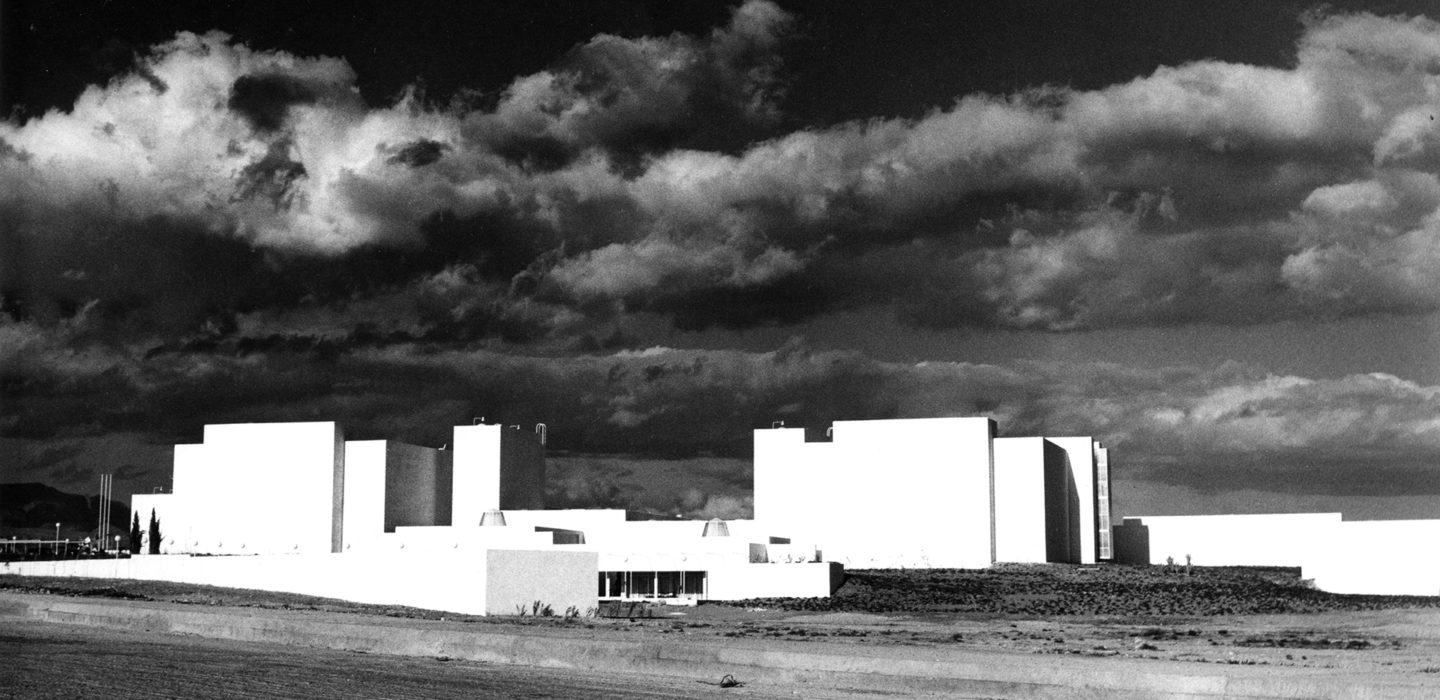
1976 TECHNICAL UNIVERSITY
Texts
The site, on an esplanade near the sea, yet lacking direct views of it, together with the climate of Almeria, suggested a “kashba” solution ordered by a rational scheme. A system of streets leading to a central square was established in order to organize the complex educational program. This network of corridors links classrooms, laboratories, and offices with diverse courtyards, which in turn provide illumination and ventilation. The honeycombed organism thus formed is both highly effective and typologically proven in this climate (the Chanca quarter in Almeria). In some spaces the light sources are marked by deep skylights which appearing on the roof create a distinctive image.
It was always thought that the courtyards, with the climate thus controlled, would become fertile gardens full of autochthonous species. The growth of the bougainvillaeas, jasmine and grapevines makes possible the continuity of interior and exterior in the experience of the building.
From the exterior the organism appears closed, defensive against outside agents. The construction is enormously simple, with an orthogonal grid of 4 x 4 meters, a clearly rational scheme allowing for unlimited growth.








