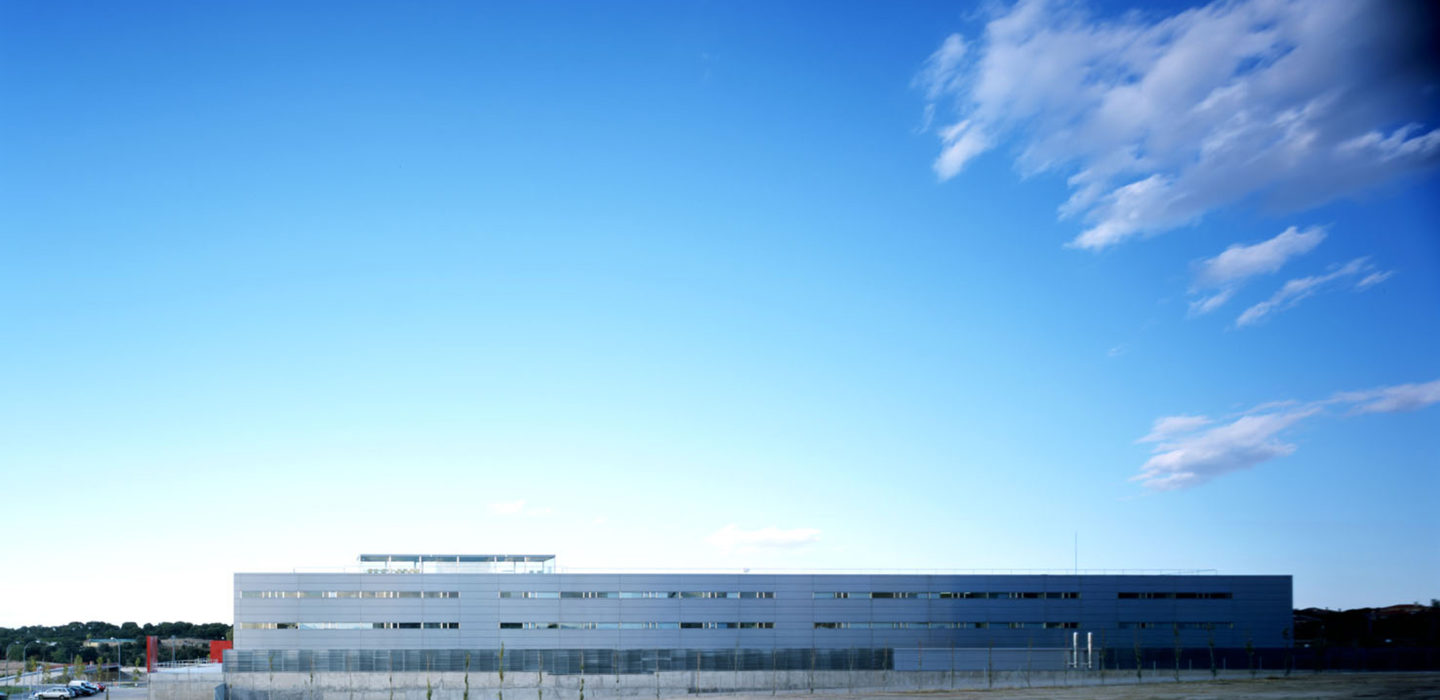
2003 SM GROUP HEADQUARTERS
Download development project
Texts
As a laying steel giant. Like a train, like a boat. A building with a metal skin on the edge of the highway.
The headquarters for the SM Group responds well to its site, using state of the art construction technology and demonstrating its ability to age well.
Its location on the very edge of the highway, and parallel to it, leads to a linear outline that effectively responds to its function as well as the possibility for adding future offices. The building’s facades have different kinds of openings to capture the necessary light. To the west a large eye opens to frame the beautiful landscape of Madrid’s nearby mountain range. A large concrete podium with service elements was first built upon which a well-ordered metal structure was raised with a stainless steel skin: a light, metallic tectonic box, sitting on a heavy, stone stereotomic box.

















