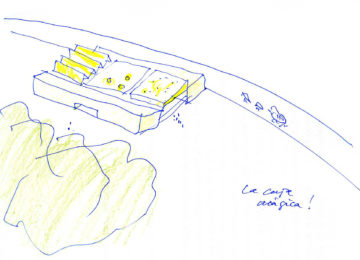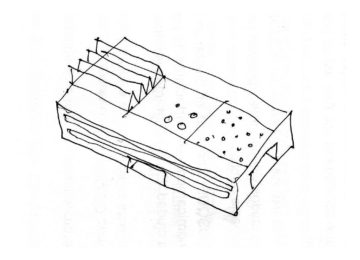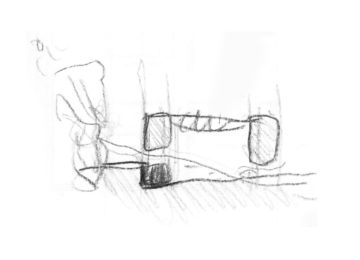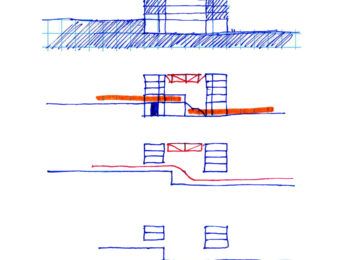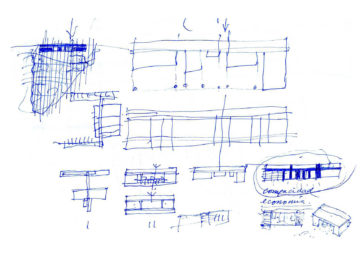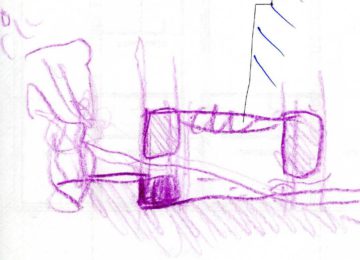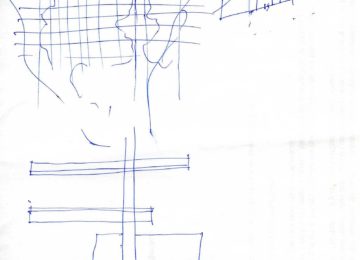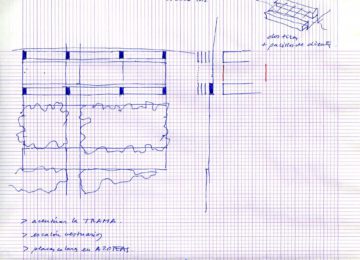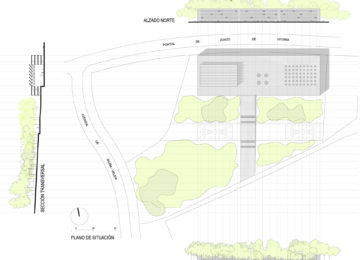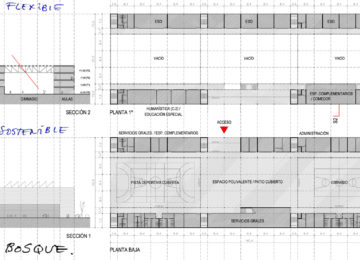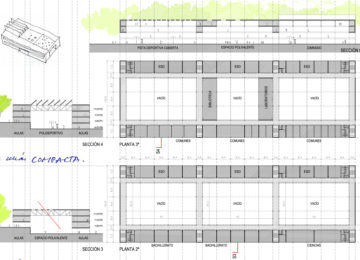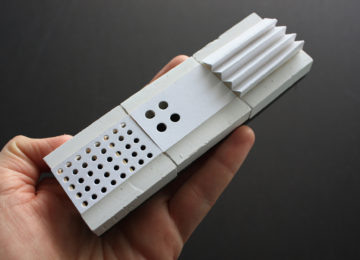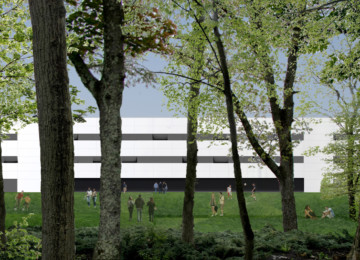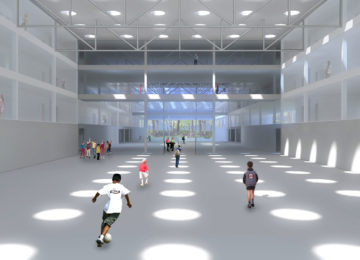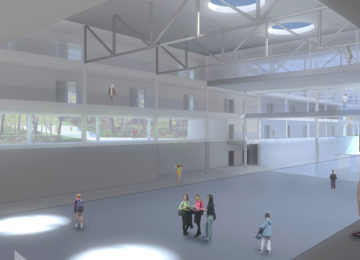
2013 ZABALGANA PUBLIC SCHOOL, Vitoria
Download development project
Texts
MIRARIEN KUTXA
A box where everything is possible
We propose creating a very simple building, capable of resisting the passage of time, where everything is possible. An exemplary, trend-setting school building.
The most COMPACT. With a minimum facade. The most FLEXIBLE. Architecture that can easily adapt to change over time.
With a clear, obvious STRUCTURE: two grid structure blocks of modulated concrete, between which we place a covered roadway with a lightweight metal truss roof for maximum light. Along this central avenue the three most public spaces will be located: the sports complex, the lobby and the gymnasium. With a clear schematic ORDER dovetailing with all the classrooms of the external facade, with a corridor to one side and both corridors on either side of the central space.
The three central areas, SPORTS COMPLEX, LOBBY and GYMNASIUM, with light from above, are united visually and can easily be united physically, to create a vast, multipurpose public space.
Simplest to MAINTAIN because of the material employed. We propose using large ceramic tiling, with very few joints, as the main material for the external and internal walls of the new building. The most SUSTAINABLE by dint of common sense. We will place the prescribed solar panels on the rooftops of the two blocks and on the southern face of the saw-tooth roof of the sports complex. The most VERSATILE. The block housing the largest number of classrooms is north-facing. The block housing rooms where sunlight is desirable, such as the dining-room and those designed for special needs and other uses, faces south. The southern facade will have simple elements providing solar protection. And the wood with its large trees to the south will also provide its own protection.
With a WOOD. We dream of planting a woodland area with large trees. Much better than a little garden that is difficult to maintain. This is economically viable and we could transform the plot into a lung for the city. This is where we would integrate the two outdoor courts as specified in the program.
