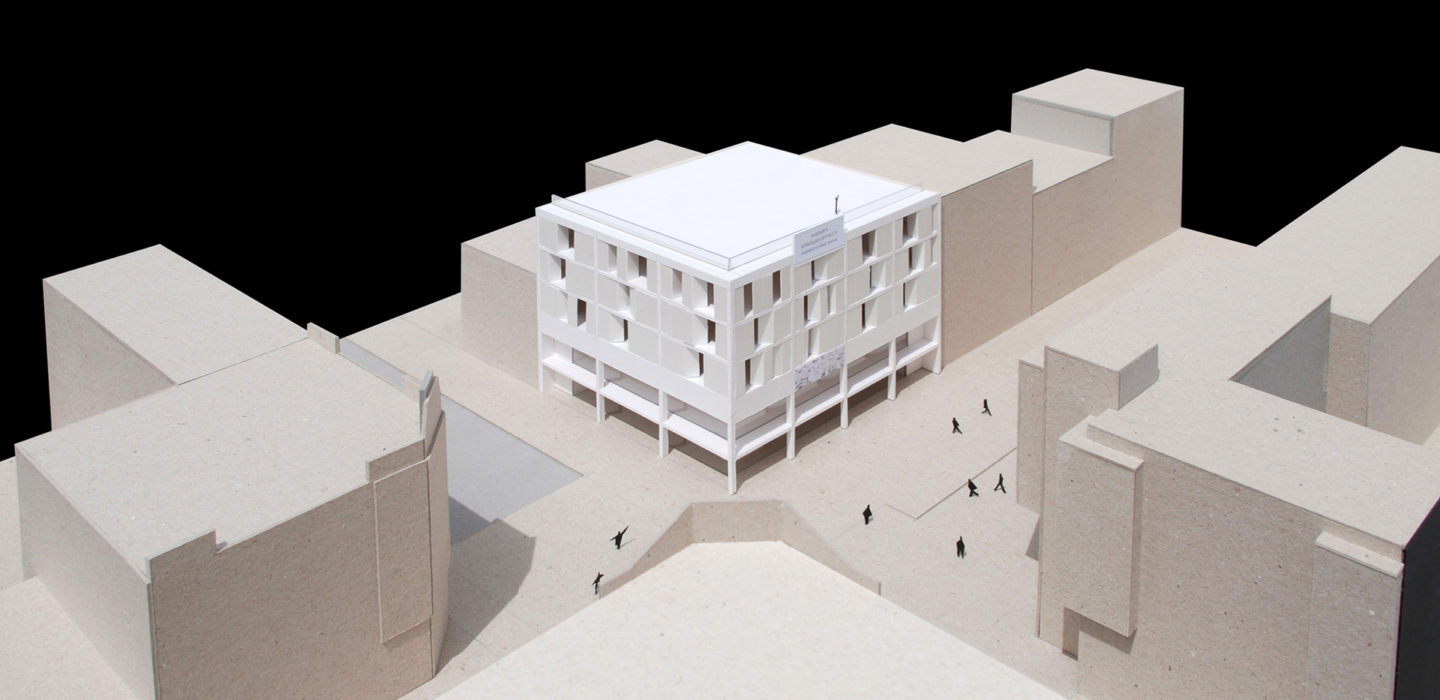
2010 BENETTON OFFICES, Russia
Download development project
Texts
An office building for the Benetton Group in the center of Samara, an industrial city in Russia on the banks of the Volga River.
The building is situated in the center of the city, on the corner between Leningradskaya and Chapaevskaya streets. Replacing a building currently under demolition, the new volume completes the urban fabric as it recovers the alignments of the existing façades and cornice.
The functional scheme is very simple. A backside band of services and vertical communications serves an open space that on the first two floors is reserved for commercial use. Everything is organized according to a 7 by 6 meter floor plan.
The reticular structure is in visible light grey concrete in a clean orthogonal plan that on the upper floors will feature shutters in large moving pieces of white marble. When all of the shutters are closed, the building will resemble a smooth and closed white volume. The two first floors will remain entirely open for their commercial use. The façade, incorporating the continuous movement of the white marble shutters, will offer an especially interesting appearance.

















