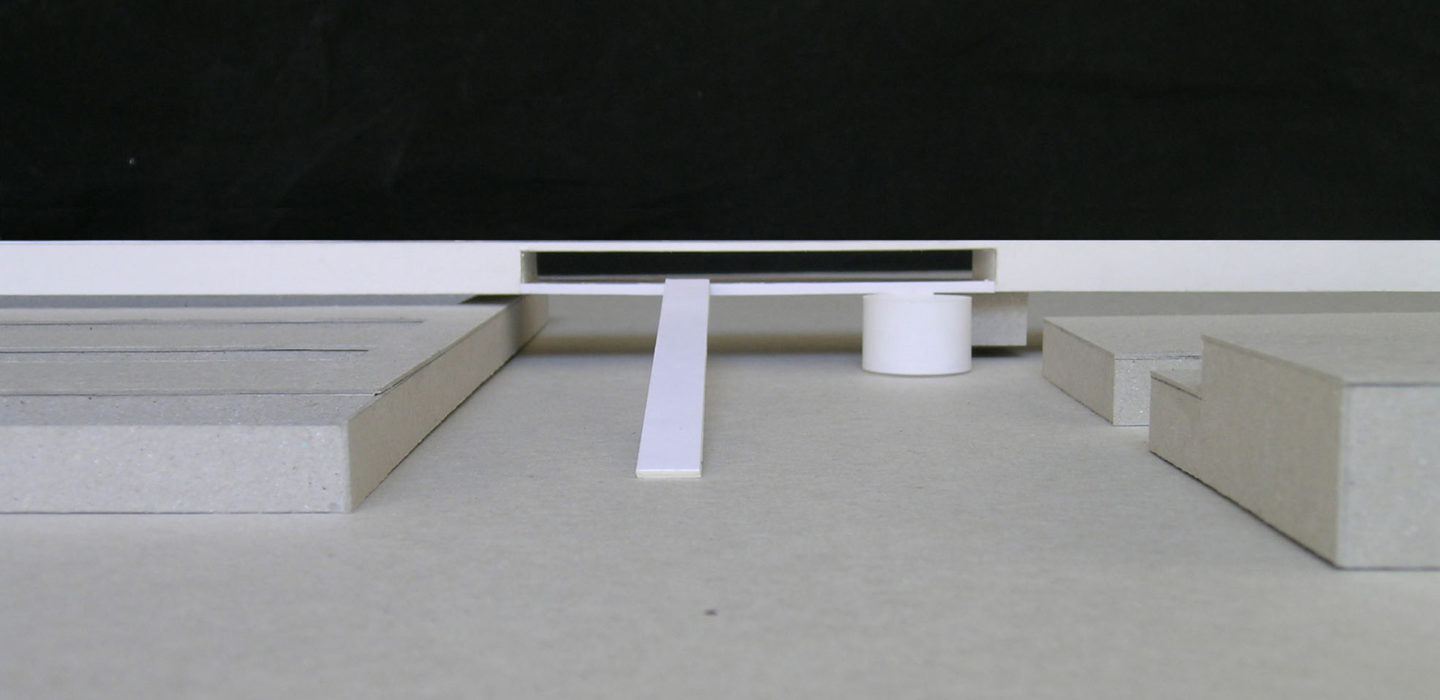
2006 MONTECARMELO SCHOOL, Madrid
Download development project
Texts
The project is a public school in Montecarmelo, to the north of Madrid.
We were given a triangular site, with the hypotenuse of the triangle running north south, precisely oriented towards the more interesting vistas, with a distant view of the hills of La Pedriza.
We created a line of classrooms open to the north so they would have homogenous light, forming a linear piece on the first floor running parallel to the site’s northern limit. This piece is placed on top of a low construction, crosswise to the earlier one and articulated around interior courtyards, containing the nursery school and other primary classes. In the same way, two independent pavilions housing the dining hall and gymnasium are arranged on the ground floor in contrast to the anterior body. All function with a simple circulatory spine.
The elements in contact with the earth will be built in exposed grey concrete. The longitudinal piece on the first floor will use GRC prefabricated panels in white concrete.
A large linear ramp reaches the hall directly from the first floor, as well as a main stairway in an extraordinary contrasting prismatic volume. The rest of the stairway cores are distributed in a balanced manner.
The linear piece at the top creates porches below, protected from the sun and rain and serving as play and recreational areas.














