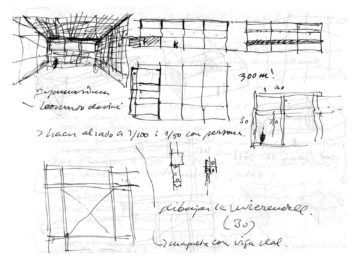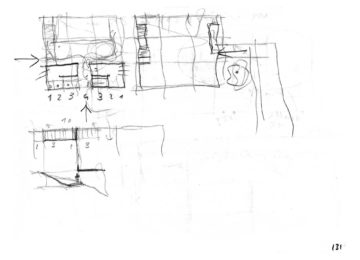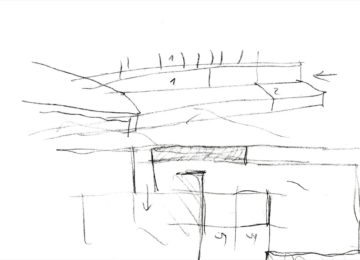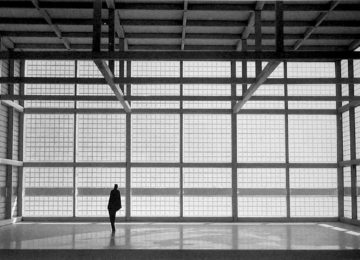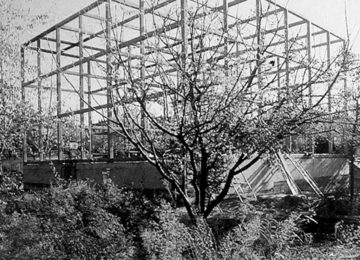1998 LEONARDO DA VINCI GYMNASIUM
Download development project
Texts
A small space, 15 by 15 meters in plan and 7.5 meters high, is proposed for the gym of a public school on a site enclosed by trees. A half-cube full of light is the essence of the design.
The structure is extremely clear, articulated in three bays of 5 meters with 2.5 meter high vierendel trusses which allow for the clear 5 meters height needed. The whole structure is resolved with standard tubular steel sections.
The enclosure is formed by large expanses of glass block, allowing for diffused light and offering adequate levels of resistance and security. At eye level a transparent ribbon is opened to see and ventilate.
The service spaces in this small pavilion are contained in the concrete podium upon which the luminous box sits.
It is a box of light amongst the trees.

