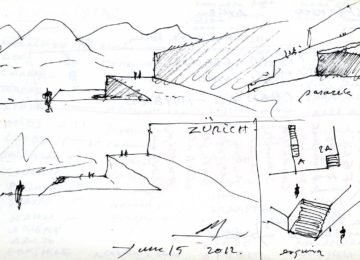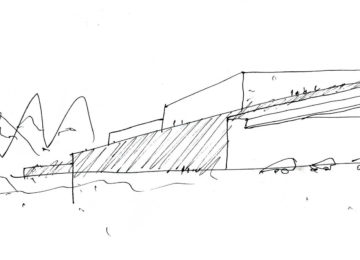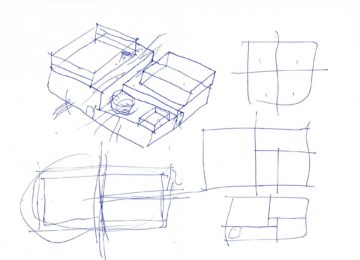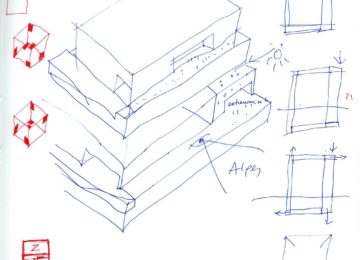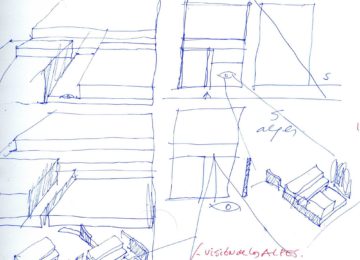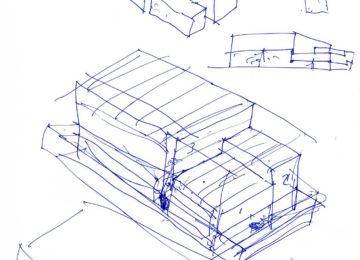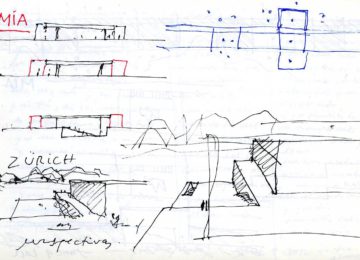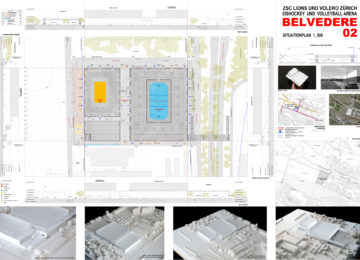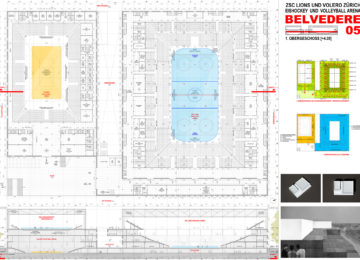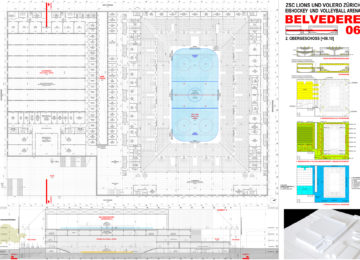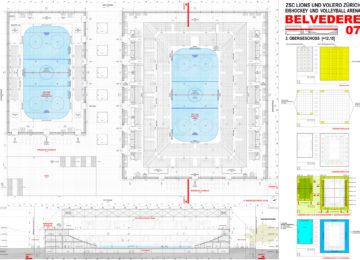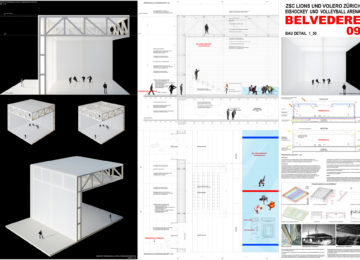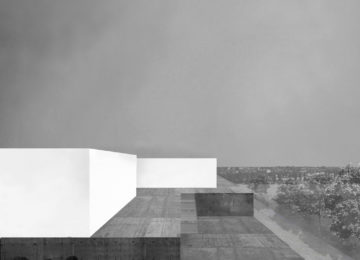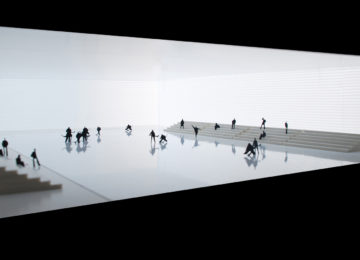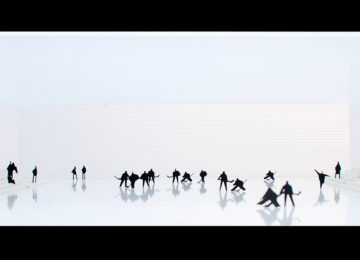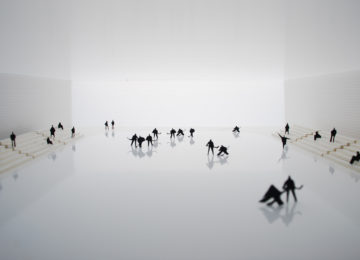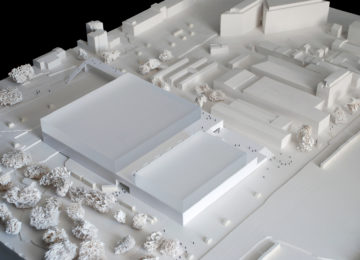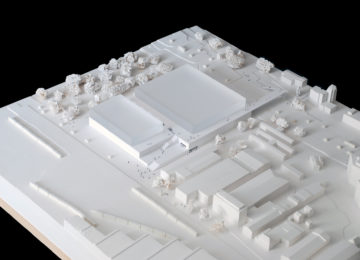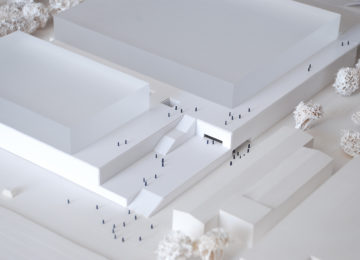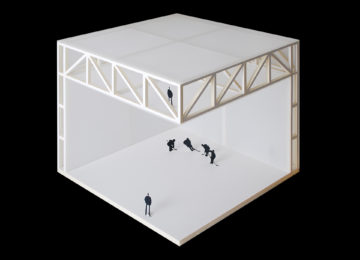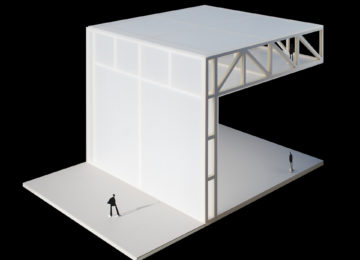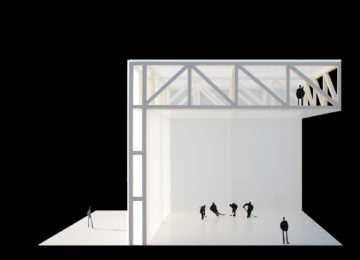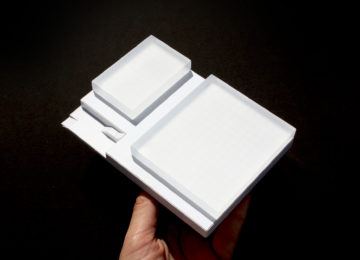
2012 ZÜRICH STADIUM
Download development project
Texts
BELVEDERE
We want to build the most beautiful stadium in the world in Zürich.
LOCATION. LANDSCAPE.
The building is situated on the outskirts of Zürich, with top-grade access facilities by train, bus and car. And if we rise above street level we discover the most marvellous views of the Alps. We propose to build platforms like a belvedere from which one can enjoy these Alpine vistas. Over these concrete volumes we set the light boxes to cover the pitches.
And so we can create a real BELVEDERE facing the Alps, a large, smooth, reinforced concrete terraced podium featuring all the programme requirements.
Access to these platforms is via great staircases that remind us of the scenic designs of the Swiss architect Adolphe Appia. From the heights of these platforms we will enjoy the beautiful views of the Alps.
STRUCTURE
To cover the pitches we use the simplest of industrial structures made from steel trusses that we then cover with a double skin of white translucid polycarbonate, so that viewed from the outside they look like great blocks of ice – rather an appropriate image for ice-hockey pitches.
LIGHT
Natural light inside these pitches will be spectacular. The translucid double skin of the walls and roofing will cast a very special light during the day, very controlled and very appropriate for these ice pitches.
Artificial light will be provided by means of a system of lights within this double skin that will function as a general diffuser, lighting up the stadium as well as providing the city with an illuminated image by night from the road.
These translucid double skin boxes will function as installations just like real “trombe walls”.
USES
The ice-hockey pitch is situated on the ground floor at level +0.00.
The volleyball pitch is situated at level -3.30, and directly above is the multi-purpose pitch at level+12.15, with plenty of merchandise and service freight elevators. Between the two areas of playing fields extends a broad avenue to deal with traffic and emergency service access.
It is our desire, indeed we insist on not only creating the most beautiful stadium in the world, but we also want it to function to perfection, like a Swiss watch.
