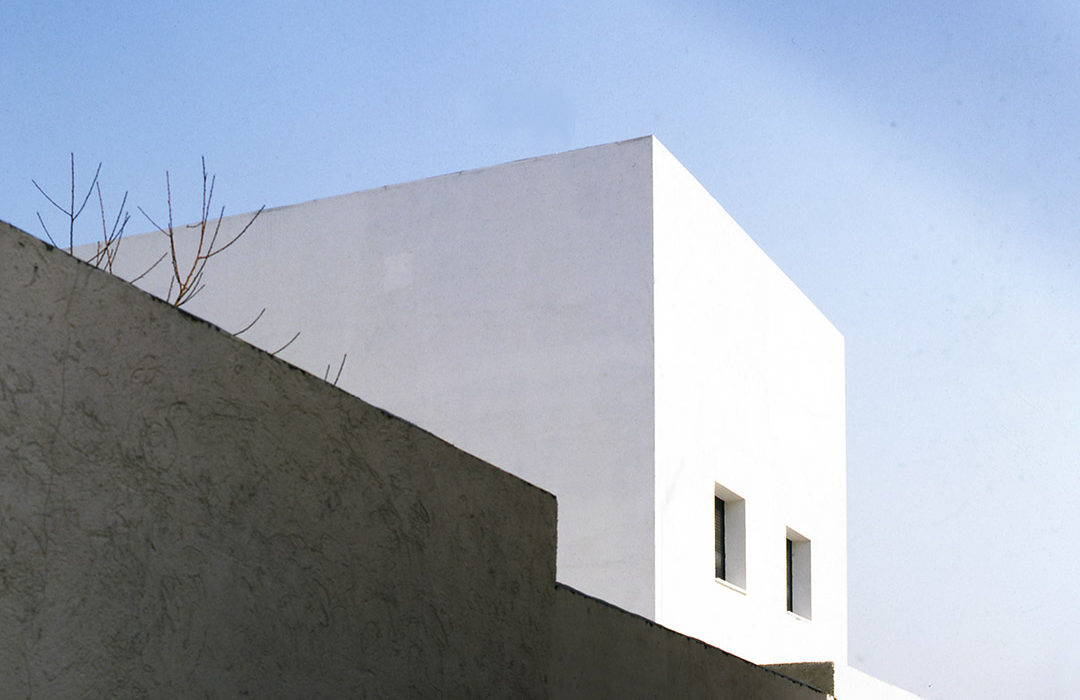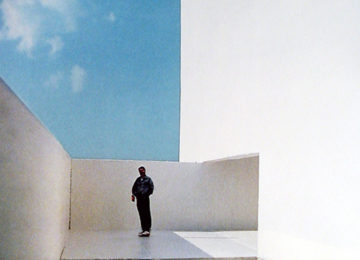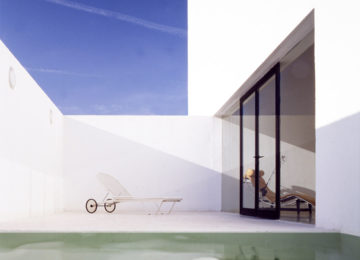
1991 GARCÍA MARCOS HOUSE
Download development project
Texts
A single-family house in a conventional suburb on the outskirts of Valdemoro, Madrid, is sited on a lot measuring 15 x 21 meters, on a corner with two street facades.
The site is enclosed with walls, like a box open to sky. In the center, complying with set-back requirements, a white prism with a rectangular base of 8 x 14 meters is placed.
This box is organized by a central double height space that is diagonally pierced by the convergence of Light; a vertical light entering through a skylight in the ceiling stretching from side to side, and a low horizontal light which enters through a large window also extending from side to side.
Through Light and Proportion, a small and simple closed house, is converted into a grand and open house, where, with almost nothing, everything is possible. “Une boîte à miracles,” a miracle box.













