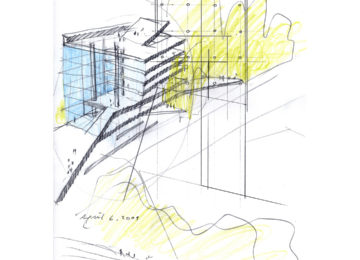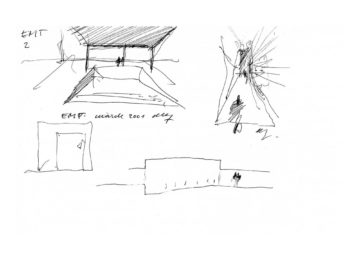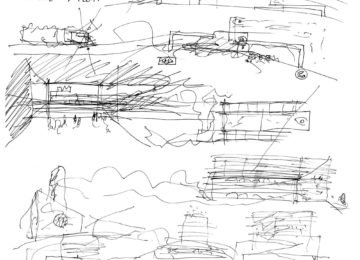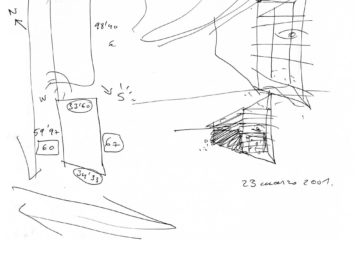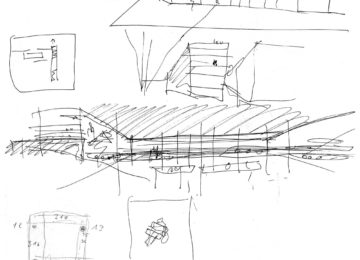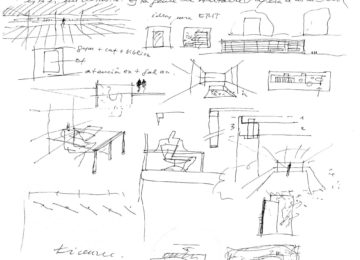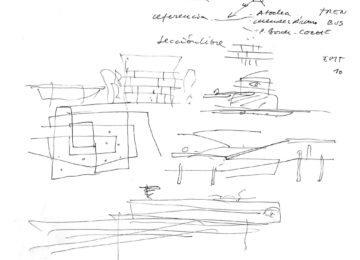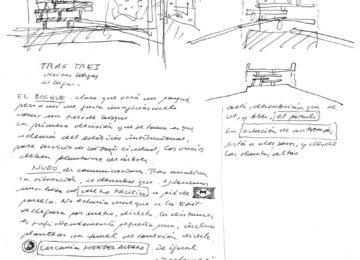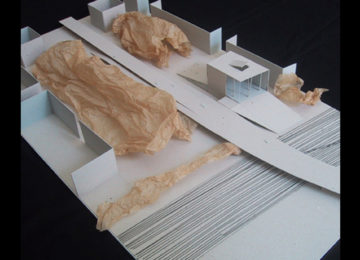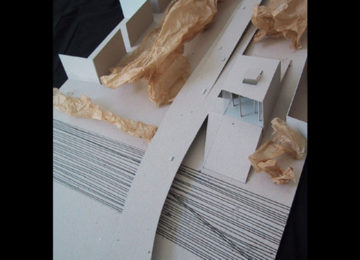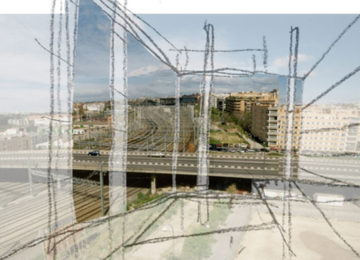2001 EMT CENTRAL OFFICES
Texts
The brief was the construction of the Central Headquarters of the Municipal Transportation Company of Madrid (EMT) on a site edged by the train lines, near the Atocha train station.
The situation was interesting: towards the south, conventional collective housing; towards the north, a possible forest; to the west, the train tracks; and to one side, between the forest and the given site, and high above, a large overpass with heavy vehicular traffic.
We decided to create a large concrete podium to establish a main horizontal plane at the same height as the bridge deck. In this way the cars drive close by, right in front of us, on the same plane. Inside the ponderous, exposed concrete box, the building’s common and service elements and a large parking lot are housed. Above this box, a very light construction in glass and steel is built, containing the entire requested program of offices. A large common space is located to the northwest corner, with the entire open height of the space, open to the tracks, the vehicular traffic and to the forest, as if it were a large eye. Thus, the name Polyphemus, with which the design was presented.
To connect the main plane with that of the train tracks, a large ramp in exposed concrete was created that is offered as a public space next to the forest, to evoke the utopian idea of Madrid’s green corridor.
