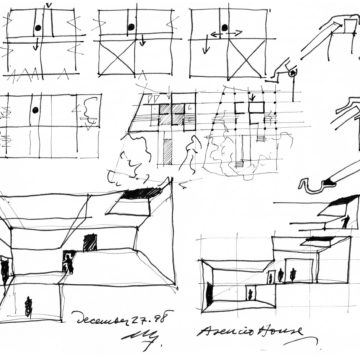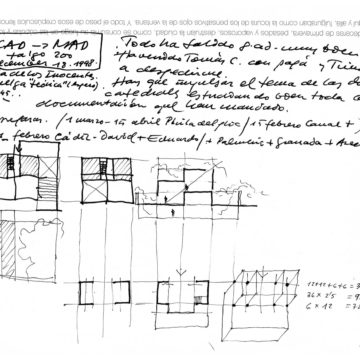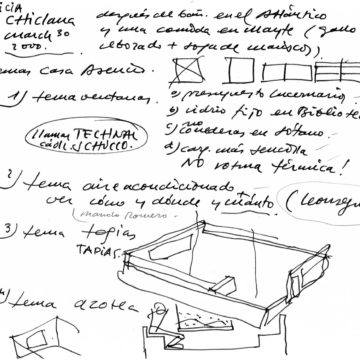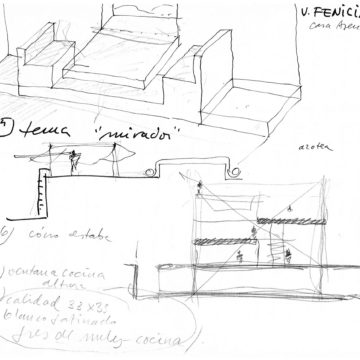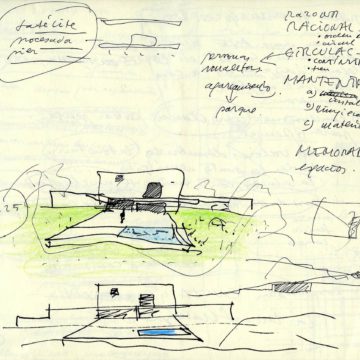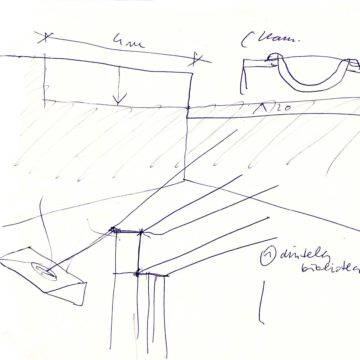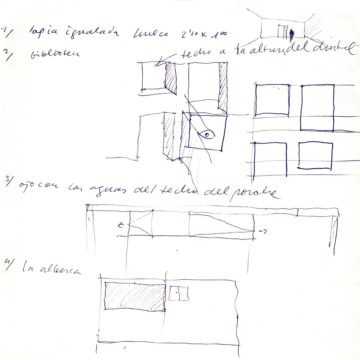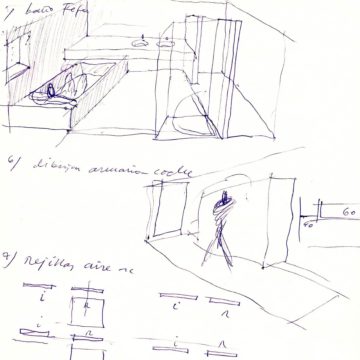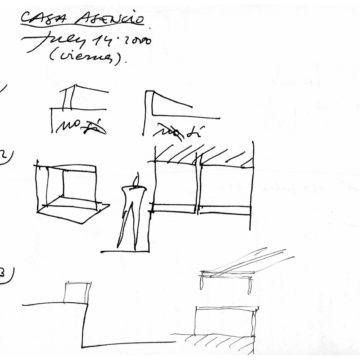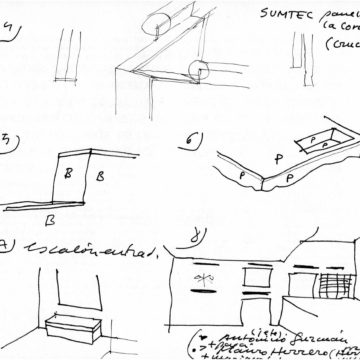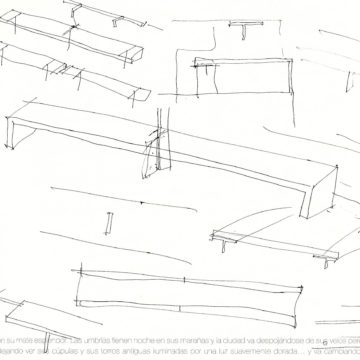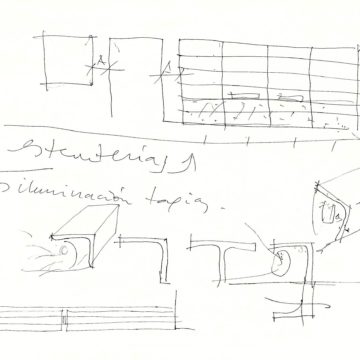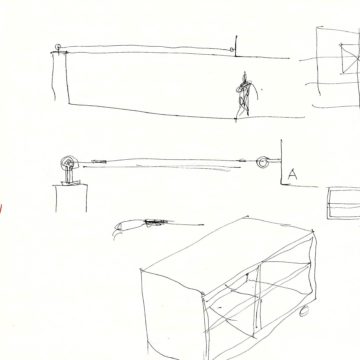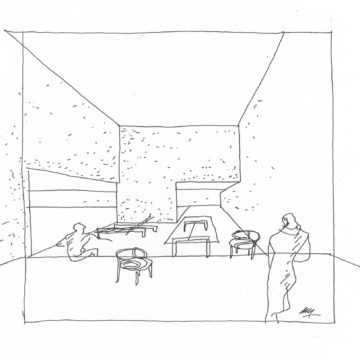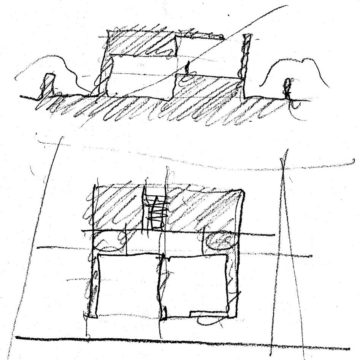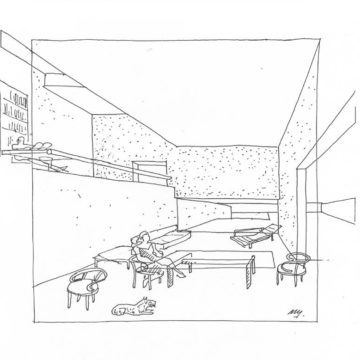1999 Asencio House, Cádiz
Light, the intense light of Cadiz, is the primary material with which this house is built, a house that is a diagonal space pierced by diagonal light. The floor plan is a square divided in two halves, or better yet, into four equal parts. The front half houses the communal living and dining spaces along with the library. The back part, in addition to the vertical circulation, houses the more private spaces: the bedrooms and bathrooms. The program is thus arranged in a functional manner.
Go to project in Architecture