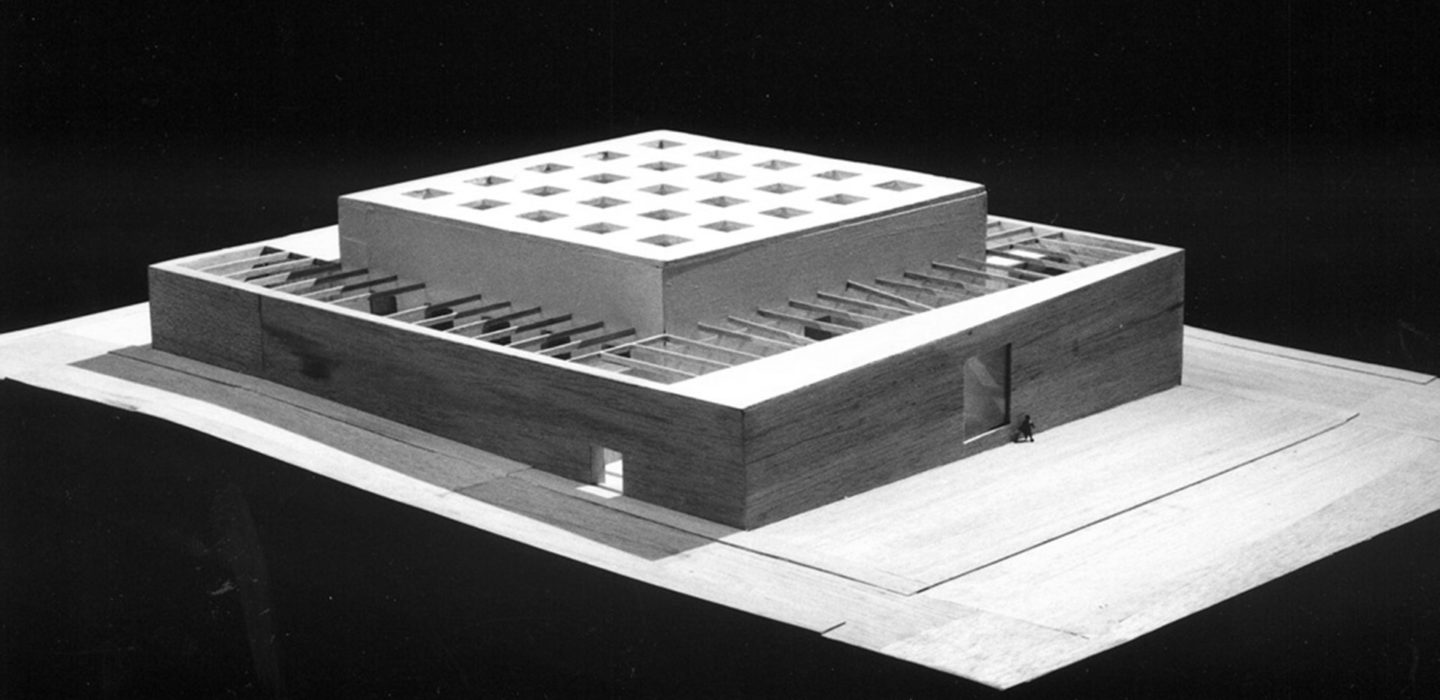
1991 CULTURAL CENTER VILLAVICIOSA DE ODÓN
Texts
The site, bordering the old highway to Madrid but with an adequate buffer zone, is defined on the other three sides by apartment blocks lacking any special interest.
The solution is a trapezoidal in plan stone box, in keeping with the form of the site. A powerful and gravid “stereotomic” box in grey granite.
In its interior, narrower in plan and taller in section in order to capture light from on high, a cubic white box is placed. Airy, “tectonic,” this space is the geometrical and conceptual center of the proposed system, and perforated in every directions as if it were a “gruyére” cheese. These perforations in the accessible double skin, with controllable aperture and closure, permit various possibilities of play with the natural light, the source of tension in this “modern” multi-purpose room.
The interstitial space between the two boxes serves the functions of library, museum, restrooms, and hall, all lit from above.
The main hall, on the facade to the city, opens a large central window from which to see and be seen. The city may thus see what occurs within, a cultural wink as it were.






