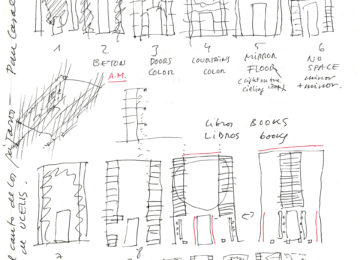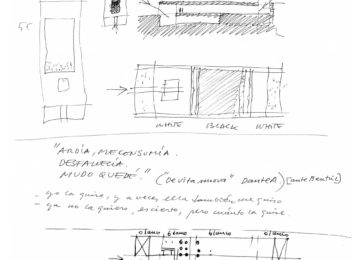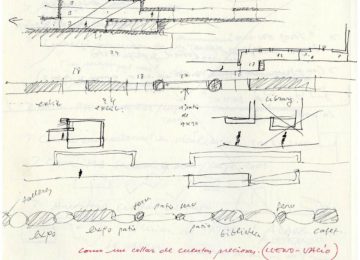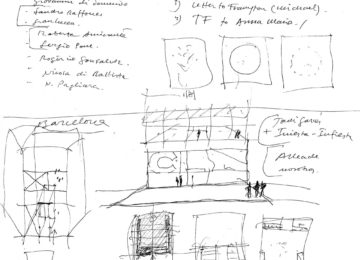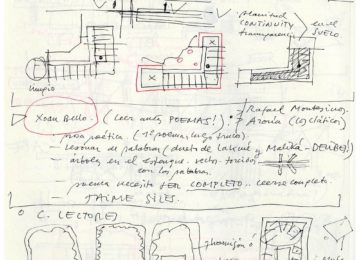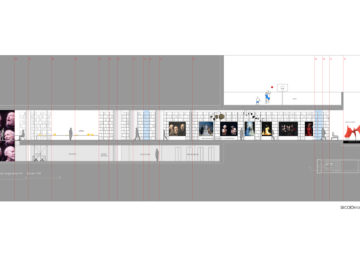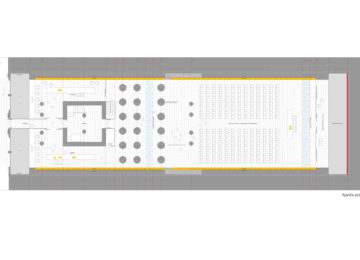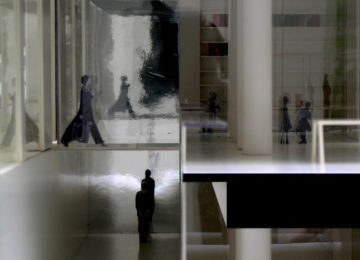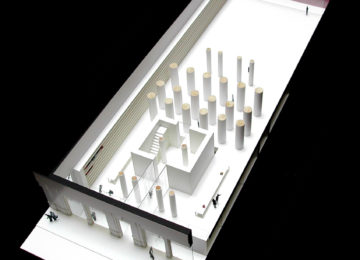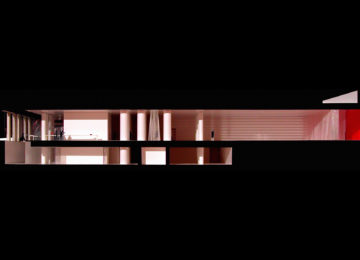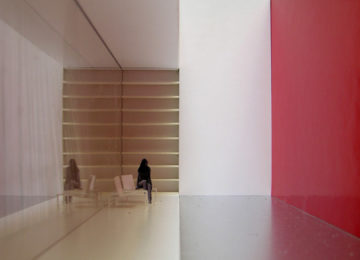2005 CÍRCULO DE LECTORES
Texts
We were given a long and dark space in which to create a new Center for the Círculo de Lectores (Readers’ Club of Spain) in Barcelona. Our intention is to invert this, making a wide and luminous space. And full of books, the company’s central theme.
We glazed the entire entrance area and eliminated a wide area of the floor slab so that exterior light would inundate the basement; losing its subterranean feel.
At the back, we eliminated a wide stretch of the ceiling that led to an exterior terrace so that open to the sky it now fills the space with light.
To finish the operation, the sides were completely mirrored, from top to bottom, and everything painted white to multiply the light infinitely.
The walls on both sides are lined with books, which should invade the space. The columns, impossible to eliminate because they support the existing building above, are unified as white cylinders.
The conference hall in the back can be transformed into an exhibition space as needed. Everything is retractable and flexible. As a curious and provocative detail, we proposed curtains of layers of transparent glass tubes that, like the curtains in the stores in the past, one must walk through, feeling their direct contact. We would like to accentuate these sensations with music.
Once again, space is ordered through Architecture, in this case changing it in order to improve it.
