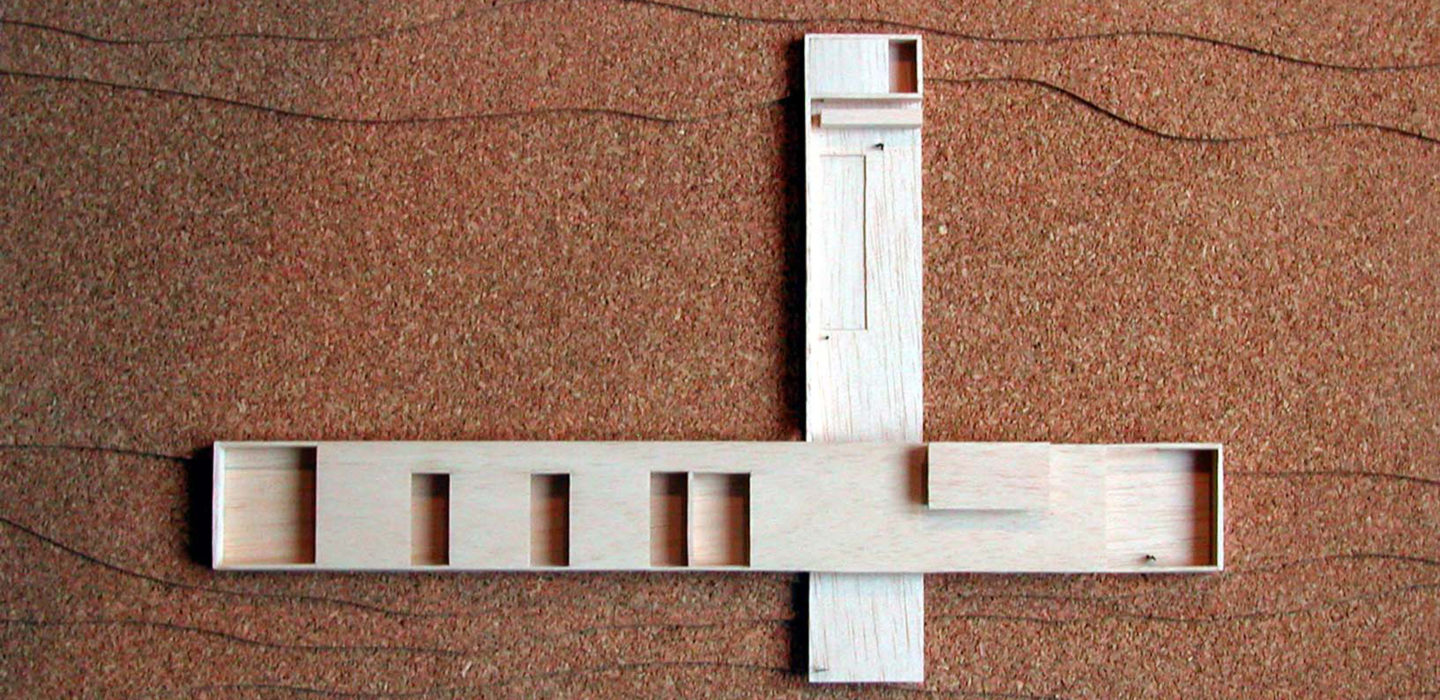
2005 CHAPOUTOT HOUSE
Texts
A house that faces the sea from a hilltop.
THE HOUSE OF SHADE:
We created a long, wide podium to be able to remain there. Then we covered it with a large flat roof, a delicate slab of white concrete 12 meters long. It is supported by a grid of cylindrical pillars on a 6 x 6 m grid. In its shade, we placed enclosed boxes for the functions requiring the privacy.
The rest of the space, roofed over but open offers beautiful panoramic views. The transparency and continuity of t he space give it an open and fluid character. The different pieces that make up this whole are variations on the same theme.
The house of shade is a very transparent house, as if one lived in the open air, in the shade.
THE HOUSE OF THE COURTYARDS:
Facing the sea, we placed a house that is a large box in which we open and close courtyards to provide areas of more or less privacy. Naturally, the openings in the more public spaces are larger. In the center part, the house is crossed by a transversal surface, open and uncovered that extends like a long balcony over the sea. The different pieces that make up this whole are variations on the same theme.
The house of the courtyards is a bit mysterious, more enclosed, where one lives in courtyards that sometimes open to the sea, framing lovely views.













