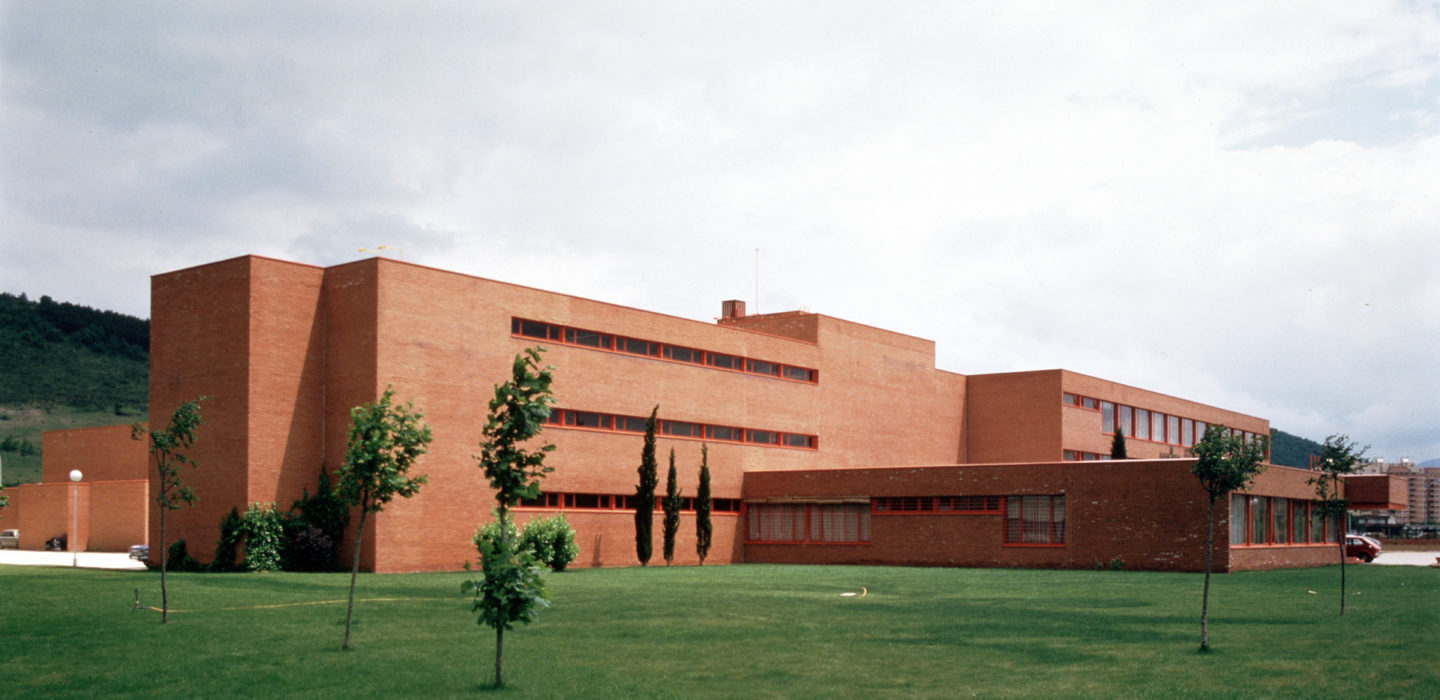
1974 PPO PAMPLONA
Download development project
Texts
Realized in parallel with the project in Vitoria, and with a similar program, this building is located on a triangular site.
A scheme incorporating two orthogonal axes which converge in the main hall is adopted. The longitudinal axis, parallel to the highway, connects to the classroom block, appearing as a three story screen and incorporating the hall, whose verticality is accentuated by its top lighting. The workshops required by the program are organized along the transversal axis.
The offices, surrounding a square courtyard, are in a lower volume which supports the entry porch, provoking a spatial compression in the arrival at the hall.
Once again exposed metallic steel, always visible given the transparent transoms of the classrooms, are used to underline, along with the massive use of exposed brick, the continuity of the space.





