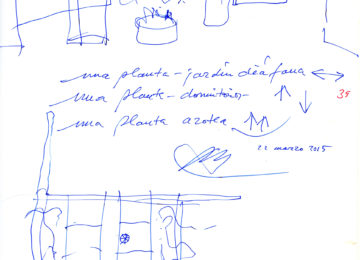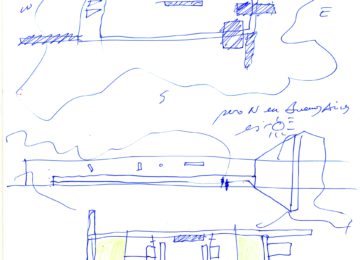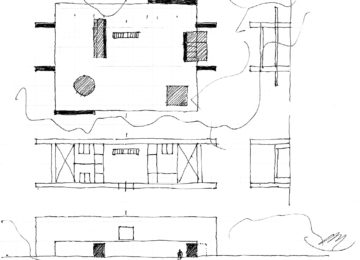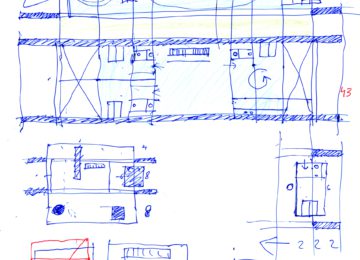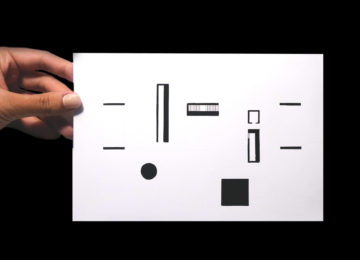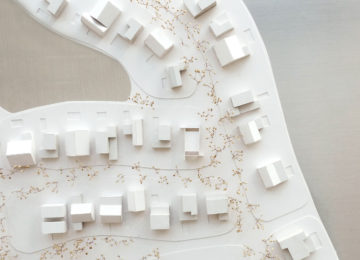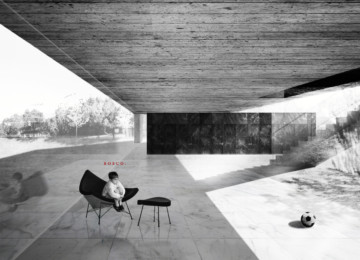
2015 BOSCO HOUSE, Buenos Aires
Download development project
Texts
BOSCO HOUSE
On a tranquil, flat location, in an otherwise undistinctive housing development on the outskirts of Buenos Aires, Argentina, there are plans to build a house in a garden where the exposed reinforced concrete structure will take center stage.
Regulations permit two floors above ground but do not permit any type of basement, and the project commissioned is a regular single-family dwelling.
We have decided to take the bedrooms -the most private area- upstairs, leaving the more public areas below.
The structure of exposed reinforced concrete is the main protagonist, with its two wide angled beams and the height of the second floor forming a box open to the sky, where the bedrooms and their private courtyards are located.
The ground floor, consolidated by the four pillars that support the two large beams, is conceived as a continuous and transparent space, where the service sections of this area are arranged as individual boxes, and all on a large horizontal platform of exposed concrete that defines the floor space, as if it were a carpet.
A large garden is created around this open space that will fittingly endorse the house.
