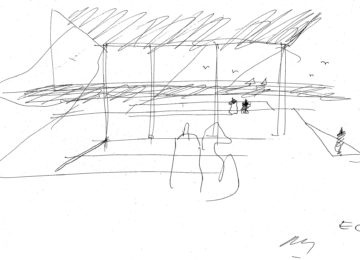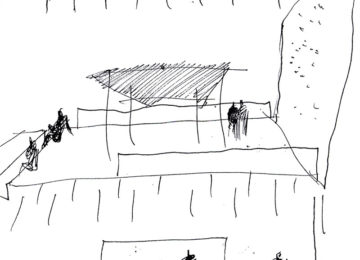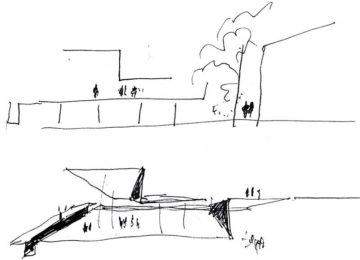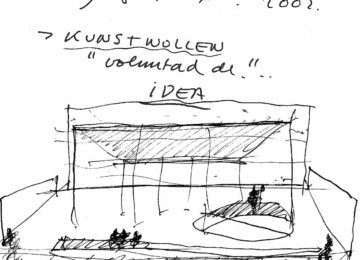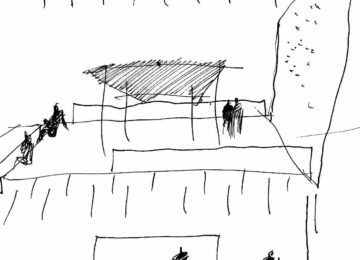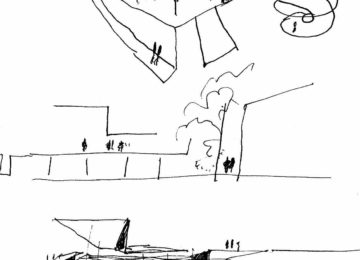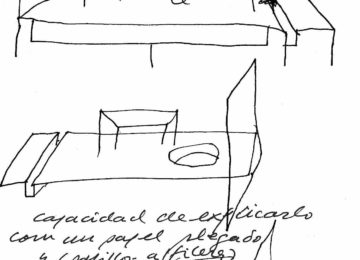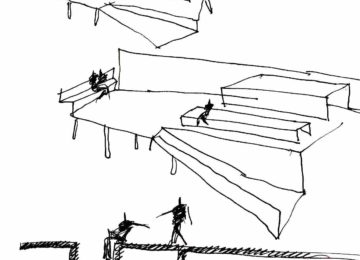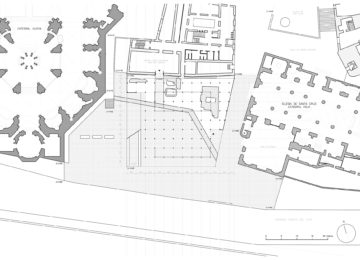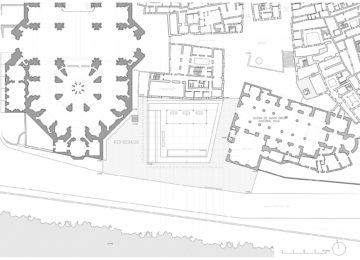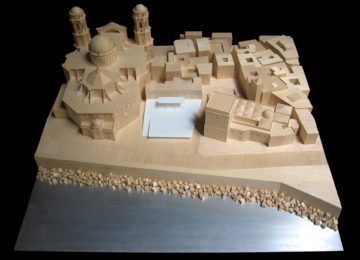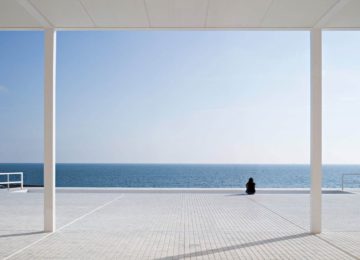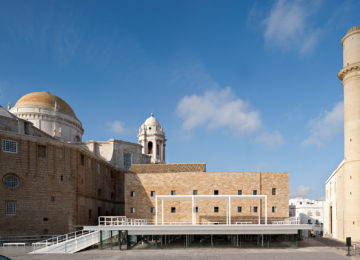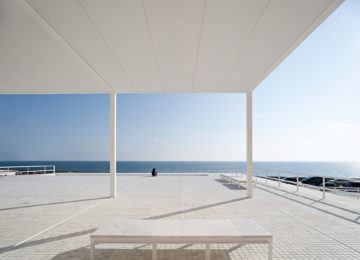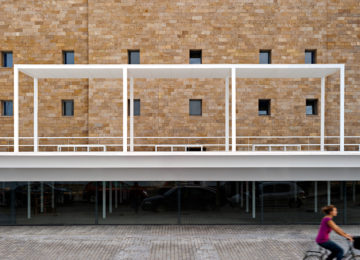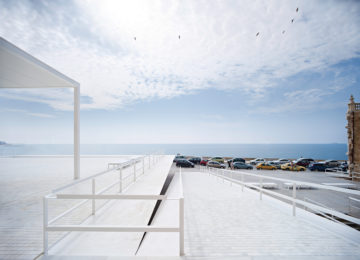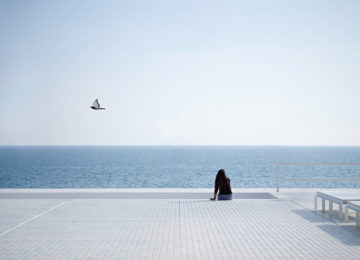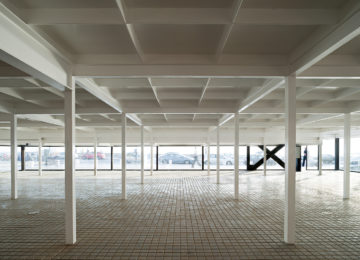
2009 BETWEEN CATHEDRALS, Cádiz
Download development project
Texts
The project “Between Cathedrals” seeks to create an intervention worthy of the most significant location in the history of Cadiz, the oldest city of the West: the empty space facing the sea located between the Old and New Cathedrals.
The basic premise is to cover and protect an archeological excavation. Additionally, this new plane serves as a base for a space facing the ocean, a raised public space providing clear views unobstructed by cars passing on the circle road.
A light, white platform is thus conceived, poised over the excavation as if on tiptoe, and reached by a side ramp. Over this plane, a huge canopy structure is built to provide protection from the sun and rain.
Constructed as if it were a ship, it is painted completely white to accentuate its lightness. The paved area is carpeted in white marble.
In the construction of the base; the memory of ships. In that of the shade structure, as if it were a baldachin; the memory of a holy week procession.
We would like to make a beautiful piece of architecture, worthy of this wonderful place, and worthy of being part of the collective memory of Cadiz.
