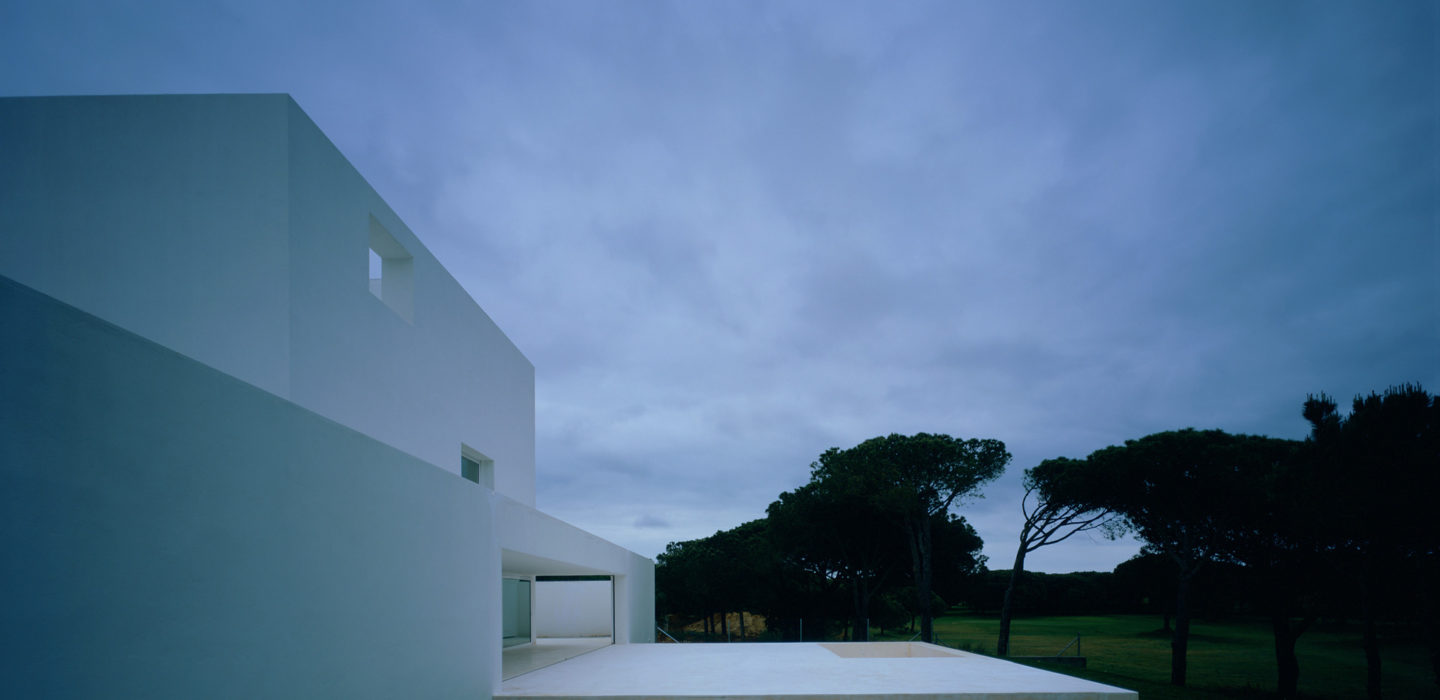
2001 ASENCIO HOUSE
Download development project
Texts
Light, the intense light of Cadiz, is the primary material with which this house is built, a house that is a diagonal space pierced by diagonal light.
The floor plan is a square divided in two halves, or better yet, into four equal parts. The front half houses the communal living and dining spaces along with the library. The back part, in addition to the vertical circulation, houses the more private spaces: the bedrooms and bathrooms. The program is thus arranged in a functional manner.
The section is a diagonal concatenation of double height spaces.
The construction is simple, and finished in white, like the Andalusian houses in the region. The house seems always to have been there. It is only once inside that one discovers the secret play of light and shade, of space and time. It is as simple as it is precise.




















