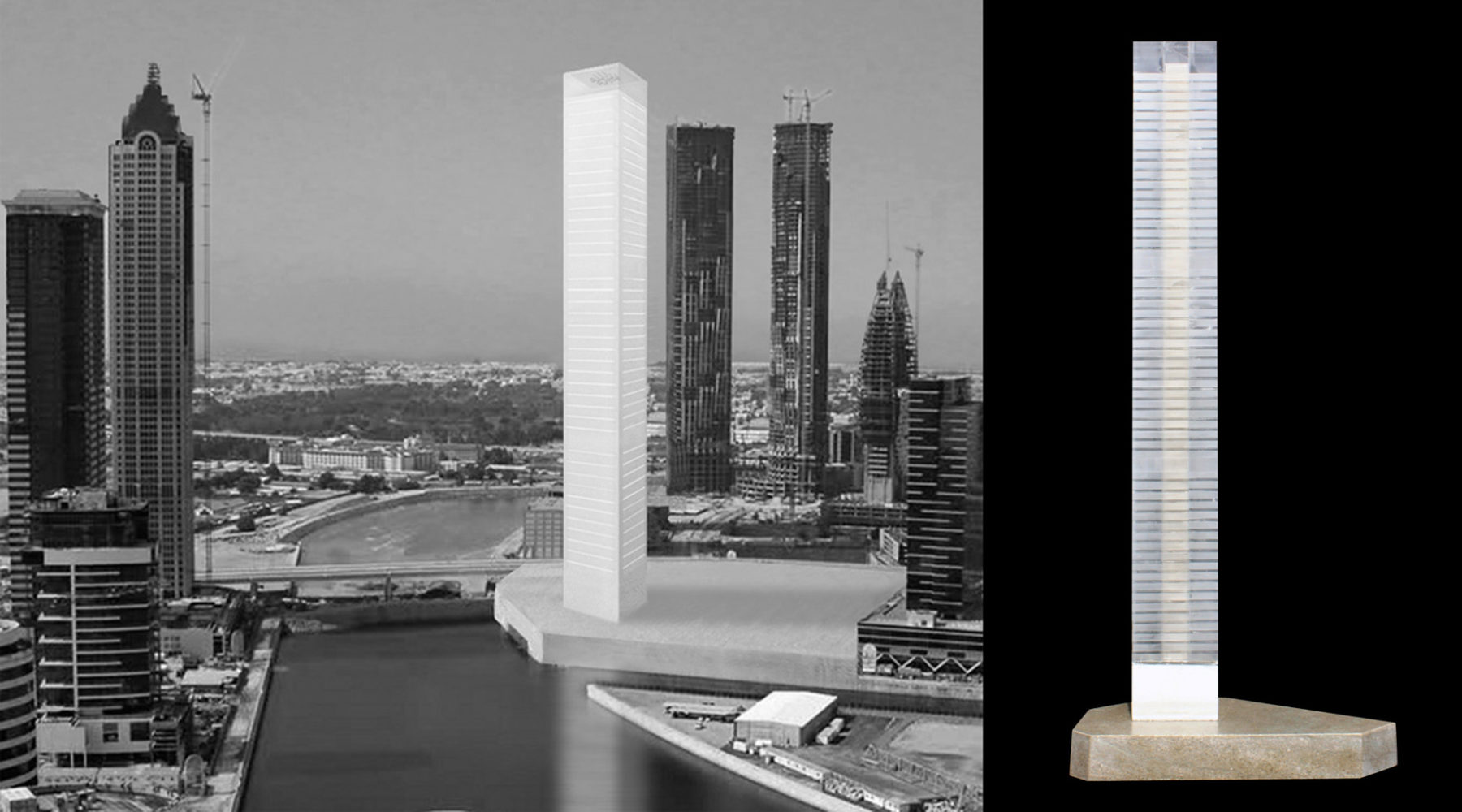
2013 ALMINAR TOWER, Dubai
Download development project
Texts
ALGHURAIR ALMINAR
A white tower in Dubai
We were asked to design a 60-storey tower with a residential program of one, two and three bedroomed apartments with their corresponding facilities. A spacious terrace was suggested, given the climate of the city of Dubai.
The architectural layout is composed of strips arranged in a square floor plan open at the four points of the compass. An exterior terrace strip measuring 2.5 meters wide. A strip of living quarters and bedrooms 5 meters wide. A strip of service areas 2 meters wide and an interior strip for circulation 1.5 meters wide. All this is organized around a central square fitted with stairs and elevators for vertical circulation. In a crosswise direction the layout is arranged with a width modulation of 6 meters for the living quarters and 3 meters for the bedrooms.
The structure is simple and based on a central resistant nucleus connecting to a more capillary structure suitably arranged, as far as the facade. The installations, designed for residential use, are dispersed as much as possible, with each facade fitted with areas availing of direct external ventilation.
The facade is to be in translucent white glass with nuances depending on the various functions required. Where it has to cover opaque areas such as the floor structures for each storey it will be a more opaque white. In the exterior enclosure of the terraces it will be in a very translucent white capable of providing the terraces with both light and shade.
The terraces will be spacious and with luminous shade. The living quarters and bedrooms onto the terrace will be fitted with large sliding windows in transparent glass. The external finish of the terraces will be in white translucent glass in horizontal bands. We wanted the terraces to be reminiscent of “jaimas”, as if they were tents of white canvas. They should be a specific response to the climate of Dubai where they can be used as living areas for most of the year.
The tower will appear like the purest white translucent prism of the most elegant proportions. It will appear like a great minaret.
The ground floor, where it meets the ground, its podium, will have a double-height lobby with a very special light, constituting an appropriate entrance to the building. This could be done in white Thasos marble, flush with the white glass. The top floor, where it meets the sky, will have a triple-height transparent public space, perhaps a restaurant, which will be illuminated at night making our tower a reference point in the city, as if it were a lighthouse.
In a word, we want to make the prettiest tower in the world, using reason as our principal instrument.




































