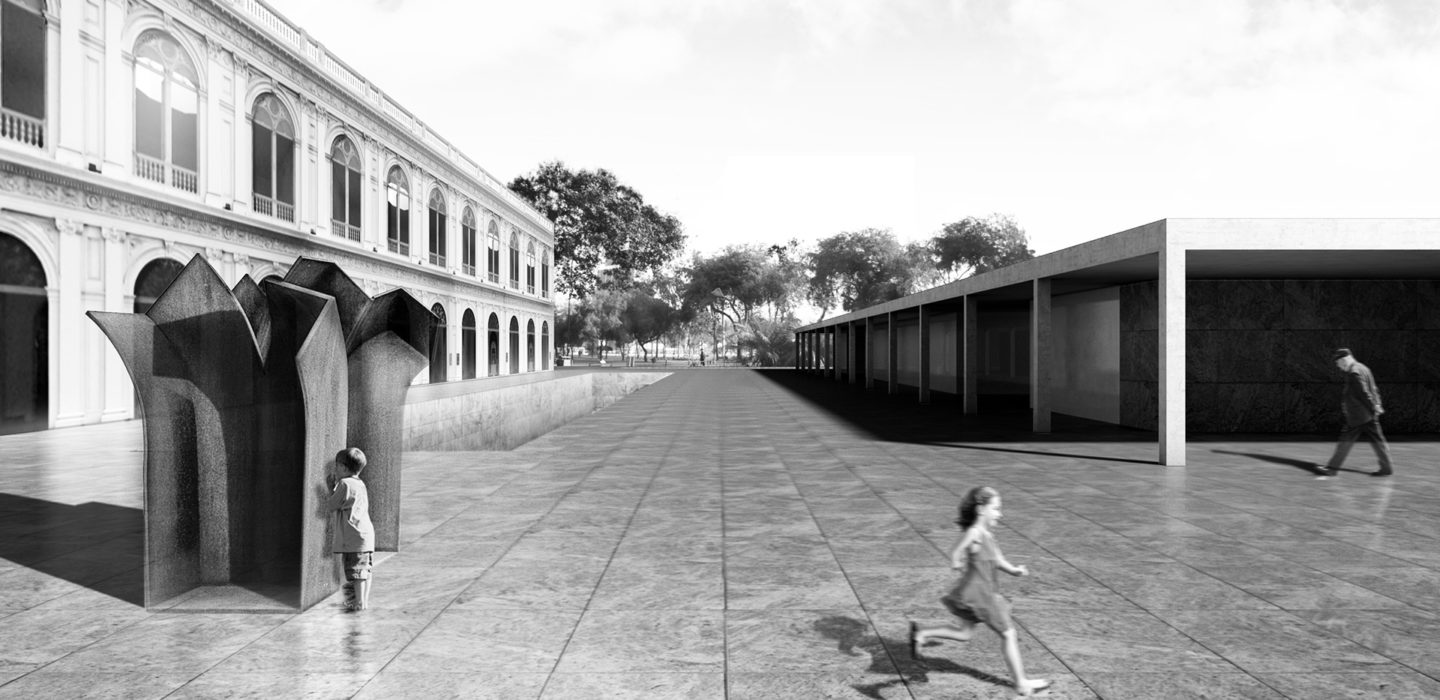
2016 MALI, Perú
Download development project
Texts
CASUARIUS
We would like to make the most beautiful museum in the world, in Lima.
Having carefully reviewed the terms and conditions, we believe that the principal theme is “building the city”, as referred to in the competition rules. We should like our building to positively respond to this “critical moment in the development of the museum and of the city.”
We wish to showcase the historic MALI building, the Lima Museum of Art. The Exhibition Palace is a building of the highest quality. That is why we have opted for an architecture that is silent and muted. Our proposal, far from being an obtrusive, capricious piece, is one that chooses the path of serenity.
Thus we propose building a stone podium whose upper plane would coincide with the level of the ground floor of the existing historic building which would be thus enhanced. It would be said that we made a podium to show off the beauty of the Exhibition Palace.
The podium would extend to the edge of the surrounding traffic routes.
In the Paseo Colón we propose a simple change of traffic lanes, thus affording slightly more space in front of the façade of the historic building looking onto the Paseo Colón. This is of particular importance as the new access to the Metro will be situated on that corner. So, the façade of the historic building will be suitably enhanced by this badly needed additional space. It is quite terrifying to see in aerial photographs and in reality how the constant stream of traffic flowing past almost brushes against the beautiful façade of the Exhibition Palace.
Access to this upper level would be via ramps and stairways from the sidewalks of Paseo Colón.
In the area adjacent to Av. Garcilaso de la Vega all the main activity of the new Contemporary Art Wing would be housed underground. On the surface of the podium towards Garcilaso de la Vega there would be a large free-standing wall, with a great eye in the centre, to separate it from the heavy traffic of the Avenue. Emerging from it would be a light, glass building, like a canopy, reflecting the character and image of the museum. This will be the entrance to the new contemporary art wing, logically situated at a location very close to the subway station.
Parallel to the glass canopy, and also rectangular in shape, a patio extends all the way back, affording natural and ventilation to this new wing.
The new building is structured around a large central main staircase with its corresponding elevators, presided over by the glass canopy construction. It is complemented by two hubs at either end with staircases and elevators, ensuring a logical smooth flow of movement and complies with prevailing fire evacuation safety regulations.
FUNCTIONS
The new museum will have three stories arranged in a “comb” scheme, with visitor movement to one side and the broad longitudinal patio to the other.
On the lower floor and opening onto the patios is the great exhibition hall which is complemented by a delightful triple height vertical space visually connecting the three floors, where the larger works will be hung.
On the floor closest to the entrance is the classroom area. The remaining rooms are located on the middle floor.
PARK
We wanted the Exhibition Park to be more useful to the city and to attract the city’s inhabitants to enjoy this exceptional natural space. To this end we suggest transforming the current more formal French-style garden, which is very costly in terms of maintenance and suffers from a certain lack of shade, into a more naturalist, English style of garden, with much more trees, which could become a real lung for the city similar to what, on a much larger scale, Central Park represents for New York and New Yorkers.
The contrast between this podium, unobstructed by traffic and showcasing the Exhibition Palace, and a wooded park with water features and birds would be very positive and very beautiful.
FINALE
We have opted for an architecture which, guided by serenity and logic, can deliver the desired beauty. Not without reason did Plato preach that “beauty is the splendor of truth” – the beauty we wish to achieve for Lima with a project of the utmost simplicity.






















