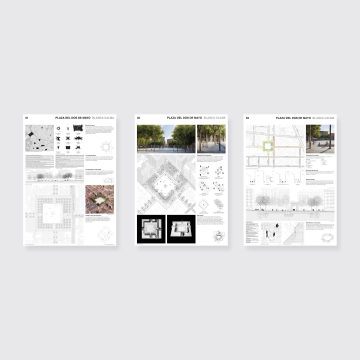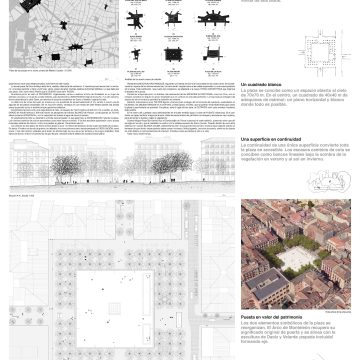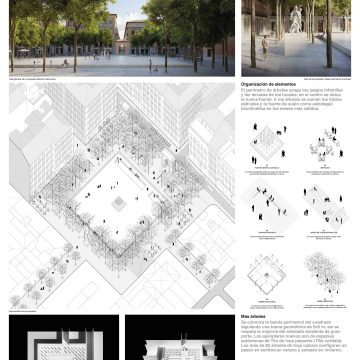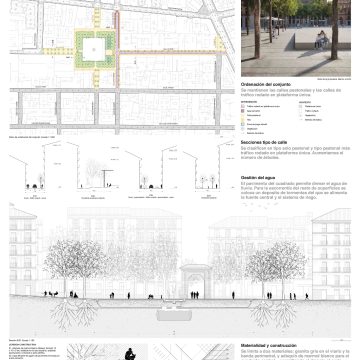2025 JANUARY, THIRD PRIZE IN PLAZA DEL DOS DE MAYO COMPETITION

Our proposal for Plaza del Dos de Mayo renovation has won third prize in the competition organised by the City Council and Colegio Oficial de Arquitectos de Madrid (COAM). The jury’s decision highlighted the proposal for its ‘very high architectural quality and a design of subtle elegance’, as well as its ‘outstanding essentiality in the space organisation and the use of materials’.
Project statement
Under the title Blanca Calma, we want to create a simple, clear and luminous square, empty, capable of accommodating many different functions. Logically, we relocate the Monteleón Arch to a place at the entrance to the square, on the axis of Calle Velarde, to give it back its original meaning as a gateway. And at the other end, where calle Daoiz ends, we put the sculptural ensemble of Daoiz and Velarde, sword included! The difference in ground level can be summed up in a slope of approximately 2%, similar to or less than that of some of the squares in Madrid studied.
We conceive the square as a box open to the sky, a space measuring 70×70 metres (4,900 m2). In the centre, a square of 40×40 metres (1,600 m2) made of white Macael marble cobblestones, defining a horizontal plane, with the capacity to drain rainwater into the ground. In practically its entire perimeter, the is no change in level, which guarantees total accessibility to the square. The slightest changes in elevation are used to create benches to sit on. The vertices of this 40×40 metre plane are about 15 metres away from the four façades of the square, creating a perimeter promenade. Of this 15-metre strip, the first five metres will be used as the main circulation strip, as a pavement. And the remaining ten metres will be filled with trees under which to place the terraces and children’s playgrounds. We plant many more trees, following a 5×5 m grid on the edges of the four sides.
Nothing more, nothing less.



