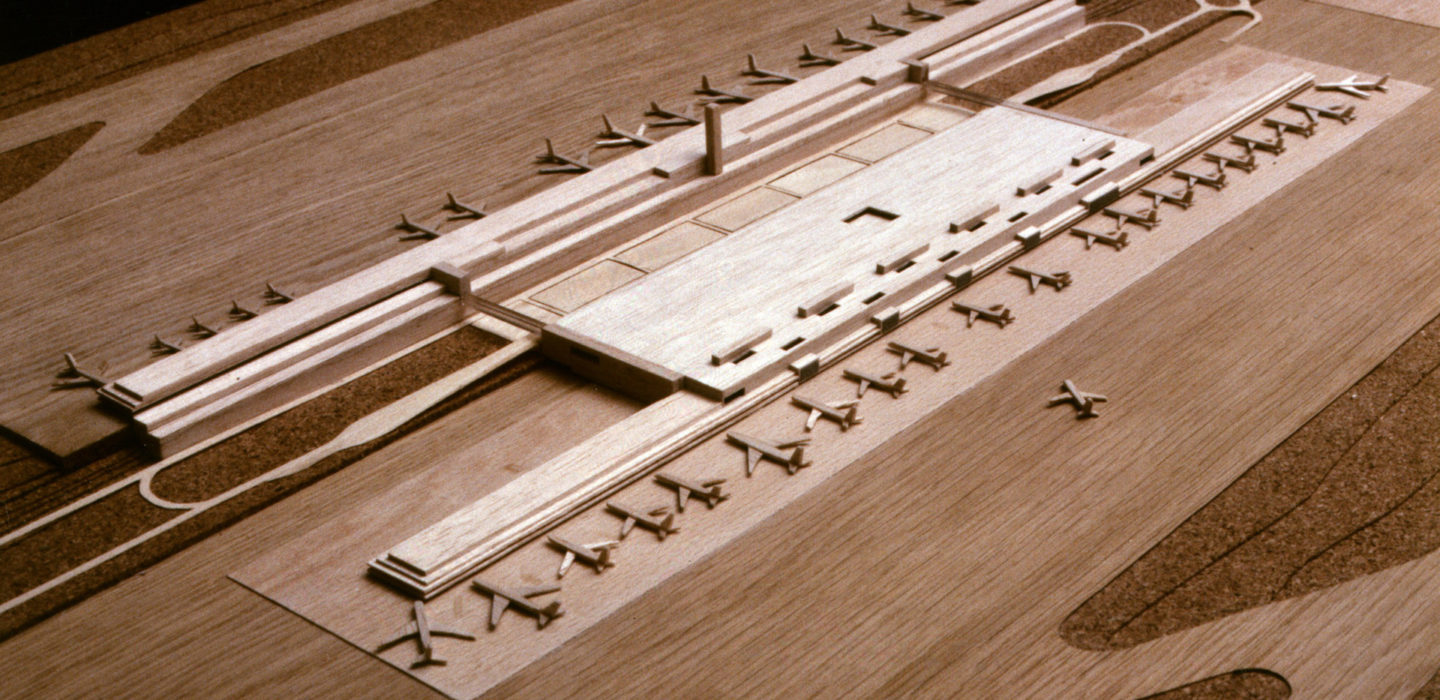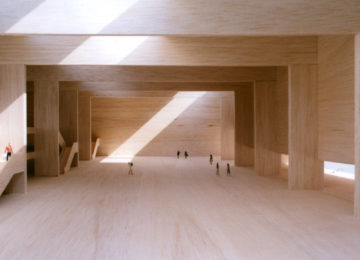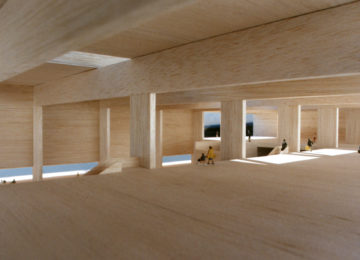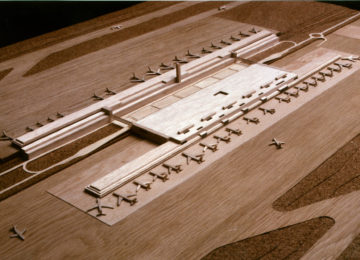
2000 TENERIFE SOUTH AIRPORT (PHASE III)
Texts
An architecture of light and shadows is proposed for this airport for the twenty-first century. A great concrete and stone box to frame the incredible view south towards a red mountain that rests Sphinx-like over the Atlantic.
The airport building is intended to be memorable, unforgettable, a concrete structure of enormous columns and beams to be clad with stone, to frame light and landscape. This structure not only conveys the earth’s gravity, but a sense of order.
The circulation is organized around a courtyard, the source of light, which is dominated by a group of palm trees almost as if it were an oasis. On the rooftop, with privileged views, there is a shaded garden.
Instead of building yet another airport with easily outdated technology, the concept is to thoughtfully build an idea capable of resisting the passage of time.
Link to TENERIFE SOUTH AIRPORT (PHASE I & II)














