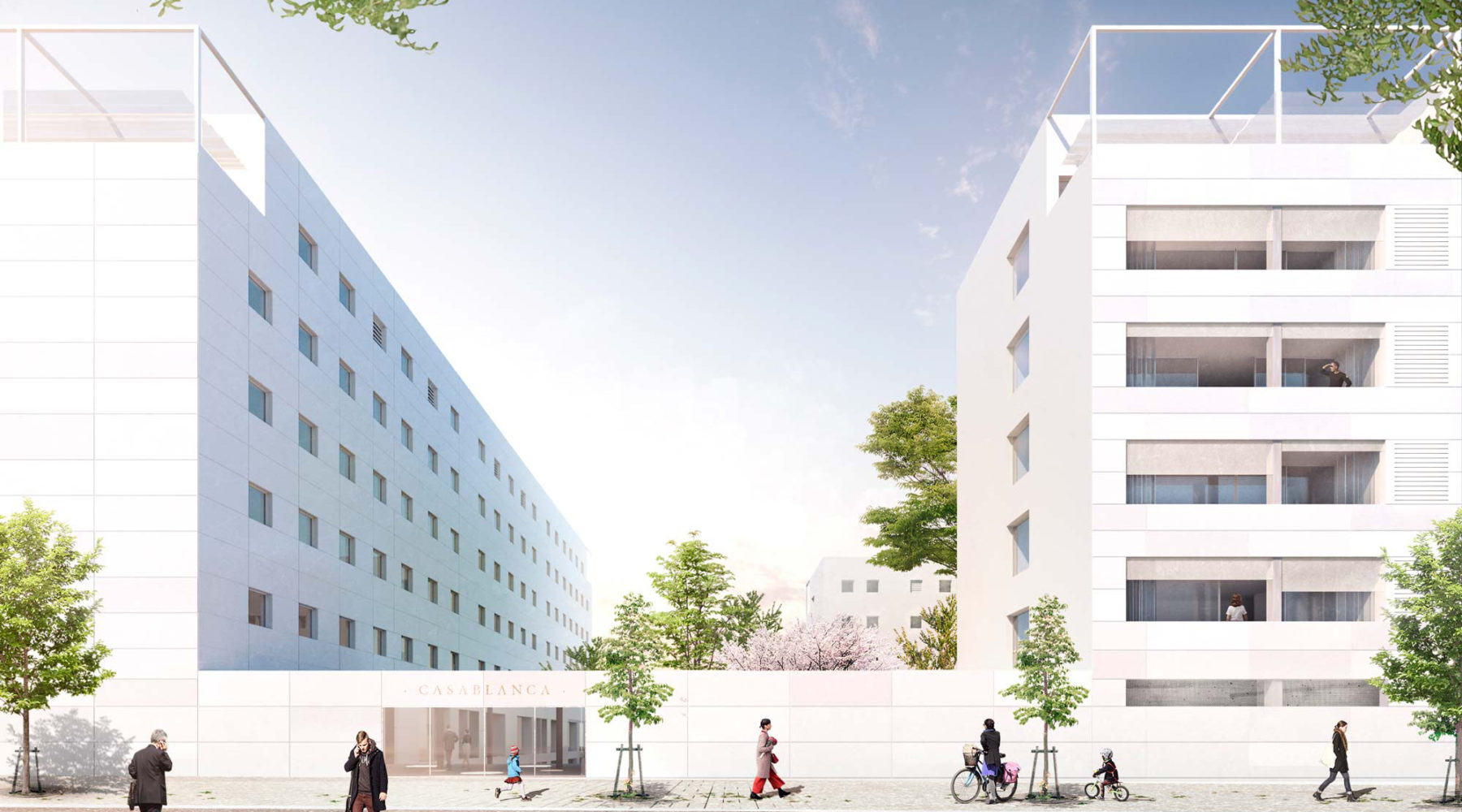
2018 C4S4BL4NC4, Madrid
Housing competition in Avenida de las Piceas
Download development project
Texts
INTENTIONS. A semi-enclosed block with two parallel longitudinal buildings and a transversal one closing off one side. On the opposite side, a building for tertiary use, also transversal, provides a backdrop finishing off the whole
PROGRAM. Blocks of four floors plus an attic for residential accommodation, an open-plan ground floor and basements for parking and storage rooms. The topography of the site, with a steeper slope adjacent to Avenida de las Píceas, compels us to lower the block located here by almost one story, leaving it with a single basement floor, unlike the other two, which have two floors below ground level. Ninety two-, three- and four-bedroom apartments with a number of one-bedroom apartments on the top floor. The dimensions of the living rooms are proportionate to the number of bedrooms. The main corners of the complex are reserved for the four-bedroom dwellings.
LAYOUT, TYPOLOGY. A general housing scheme in three parallel bands: a band that includes the communal areas, living room, dining room and kitchen, and a more private band of bedrooms. Both are separated by a band of services. Living quarters opening onto terraces. The intention here is to “distil” a layout that one might call “classical”, as if we were, in a manner of speaking, creating a “typology” of homes.
STRUCTURE AND MATERIALS. A general load-bearing structure in reinforced concrete, adapted to the layout of the dwellings and the car parks. General cladding in resistant, large-format white ceramic tiles. Flooring in white Cordoba limestone.
COMPACTNESS This is a sturdy structure, a very white rectangular straight parallelepiped, from which we subtract parts without losing sight of its original compactness. The cornice line is common to all the buildings, except for the block of apartments to the north, which is conditioned by the topography. We are looking for this block-by-block compactness, extending the general structure in each block up to the attic, in order to render the volume as a whole. Its white color will unify the entire operation.
PATIO AND GARDEN. We want to personalize our collective dwellings. We would like to echo the original courtyards of the Salamanca neighborhood in Madrid, or the courtyard of the Casa de las Flores, in Zuazo. And we propose a generous, welcoming garden, a friendly, pleasant private space. Not simply lawns with flowerbeds, but a real, leafy, urban oasis that will allow us to create a microclimate that will enhance the ventilation of the bedrooms. We have earmarked the center of the plot for a large planter in which we can plant large trees.
ENERGY EFFICIENCY, SUSTAINABILITY. A compact form means good bioclimatic behavior: energy losses are limited in winter and the surface area exposed to sunlight is limited in summer. Geothermal energy as a clean and environmentally friendly system for the production of domestic hot water, underfloor heating water, and chilled water for underfloor cooling and air conditioning. Photovoltaic panels on the roof to support electricity production. Terraces to the south as greenhouses, which will be enclosed with glass partitions. Living spaces that maximize solar collection during the day and minimize external heat loss. In summer, we will use awnings or blinds to ensure solar protection.
Thermal labyrinth solutions that interchange heat with the ground and generate fresh air to the residential units.
IMAGE, LIGHT, BEAUTY. A recognizable image that will remain in the memory of the city for its form, its materiality and its function. We propose an extremely elegant, luminous and resistant design in terms of the materials proposed and the overall compact lines of the structure. When nature, with its exuberant vegetation of trees and climbers, invades the complex, the result will be one of extraordinary beauty.


































