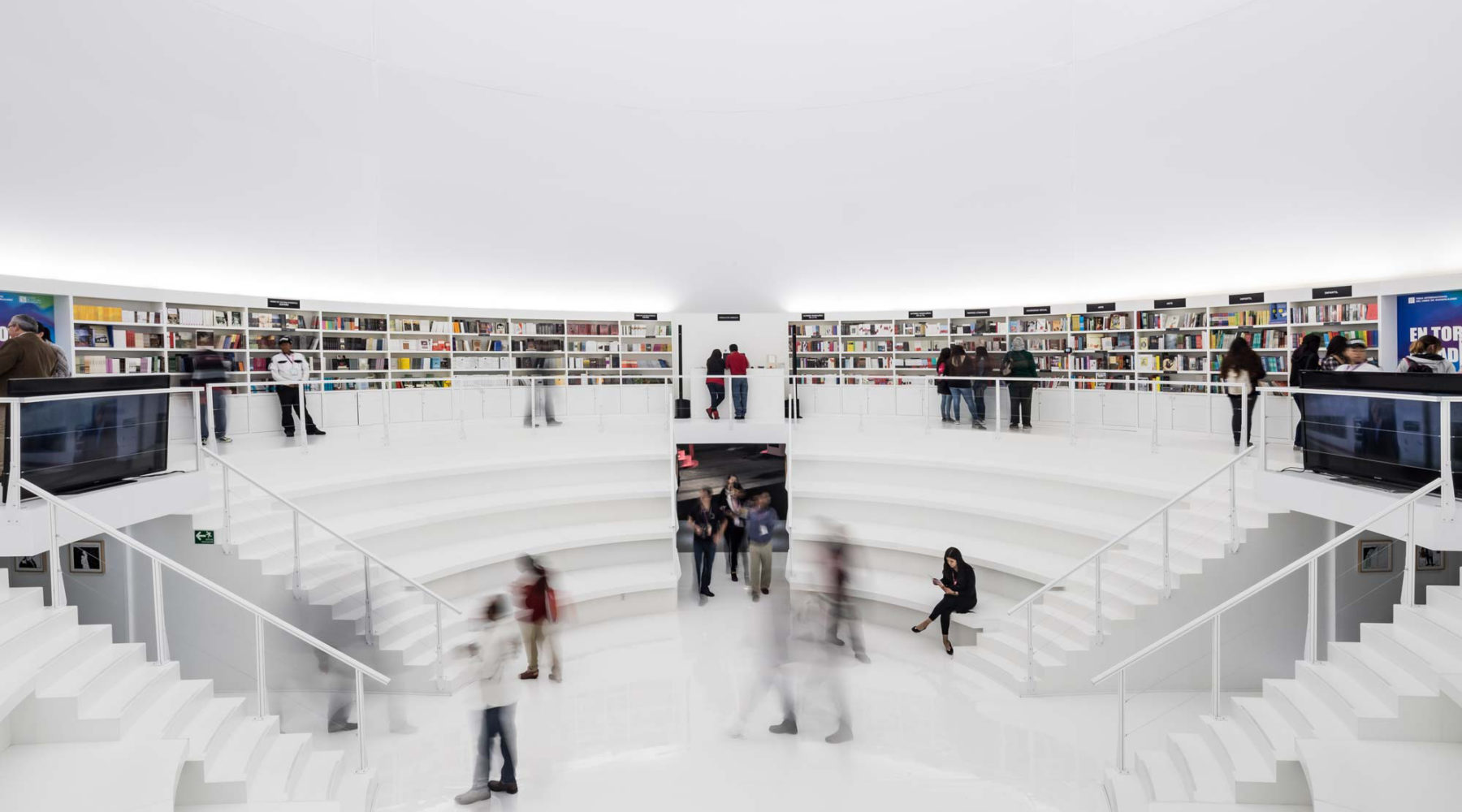
2017 Int. Book Fair FIL Mexico
Download development project
Texts
THERE WILL BE LIGHT
An AGORA full of LIGHT.
We wanted to make the most beautiful pavilion in the world to represent MADRID at the Guadalajara International Book Fair 2017 in Mexico.
The idea at the heart of the project is to create a recognizable space which all the attendees at this major fair will have to pass through. We envisaged an AGORA full of LIGHT, of LIGHT that brings wisdom through books.
It consists of a white cylinder 21 m. in diameter (7×3), and 14 m. high (7×2), with a ceiling full of light.
We built white tiered seating all around the inside of this large white cylinder, a grandstand, creating an amphitheater, a true AGORA, crowned with a band of shelves containing books. The cylindrical space is accessed via four openings at its four cardinal points. People will pass through, or they will climb up, take down books and sit down to read them in the seating area. The four openings will allow people to pass through and move freely.
All white, very white, bright, shining bright, brilliant. Floating in the air above, like a firmament of small stars, many tiny pieces of mirror in motion and in different positions produce interesting reflections that will create that element of tension, tangibly defining that space. Some pieces will be letters, making up words like MADRID, CERVANTES, or QUIJOTE, OCTAVIO PAZ and JUAN RULFO.
And, as if they had fallen from the sky, little fragments of mirror on the white floor and letters composing the same words: MADRID, CERVANTES, PEACE, RULFO. All those little pieces with their reflections will make visible the LIGHT coming from above.
Between the cylinder and the space of the building in which it is contained, in the intrados, in what we might call the pendentive spaces, we envisage everything painted black, in contrast with the shining white interior of the large cylinder. These preceding areas in black will not only serve to create a positive “wow effect” on entering and leaving the white, more luminous central space, but will also contain spaces for a literary café, small offices, tourist promotion, and various activities such as exhibitions or a children’s play area, as well as smaller areas programmed for the pavilion.
Not only will the central space serve as a true AGORA for the MADRID Pavilion, it will be the very heart of the Fair.

































