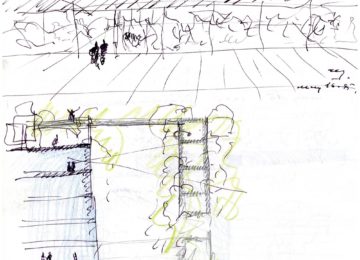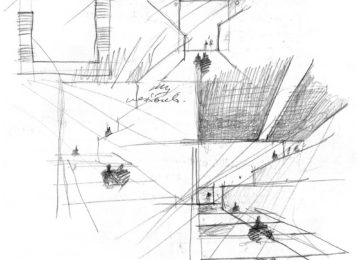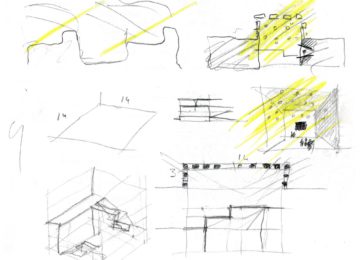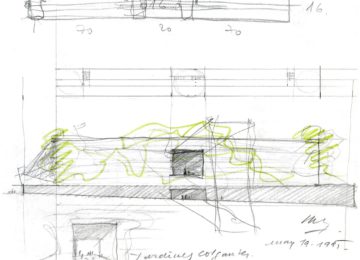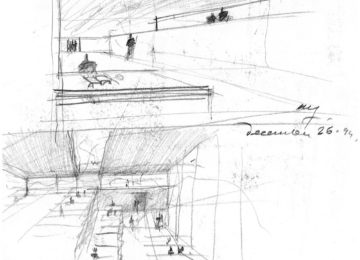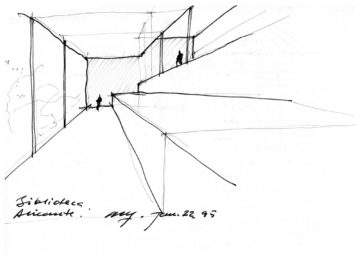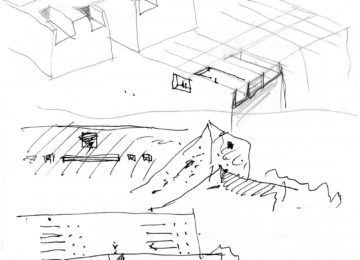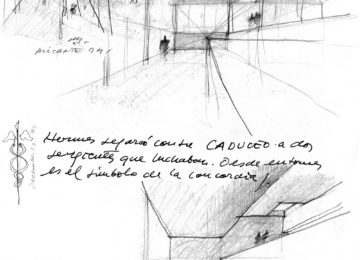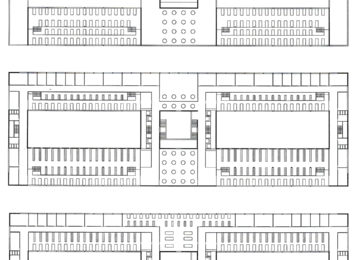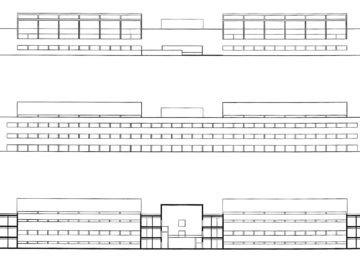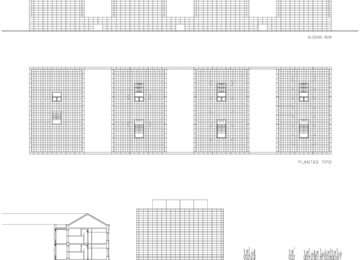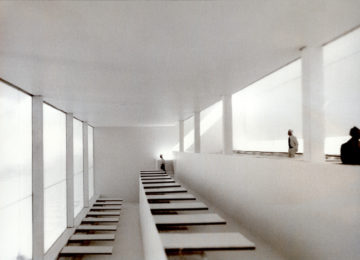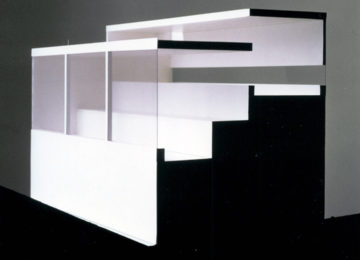1995 LIBRARY AT THE UNIVERSITY OF ALICANTE
Texts
The project is located on a 126 by 66 meter lot on the University of Alicante campus, still with relatively few structures.
“What is a library? A man, a book, and sufficient light to be able to read well.” Thus understanding light as the main theme, the scheme formulates the reading rooms as double bayed spaces, each measuring 7 meters. The double height first bay diagonally connects with the second, of the same height, creating a well illuminated, wide space. The high windows open to the northern light. The library tables, in three stepped horizontal planes, search for and find that light. The inside of these “podium” efficiently serve to contain the bookshelves.
This intervention, simple, logical, and efficient, is resolved in four large boxes, filled by light and silence, which rise above the rest of the building, which responds with a functional scheme to the programatic requirements.
The first two floors are conceived of as a great stereotomic stone base. The last floor, as white boxes of steel and glass which emerge as tectonic elements in counterpoint with the first. The whole structure rests upon the earth with courtyards filled by lemon trees.
Here there is a search, constant in the architect’s work, for a possible typology.
