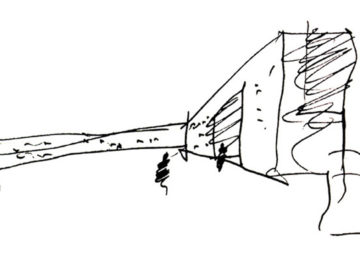1987 CARD SPORTS CENTER
Texts
Texts
Planned as a series of buildings dedicated to the training of “elite” athletes, five teams of well-known architects were called to create this center. In this case, the residential area for more than 300 athletes was to be resolved.
A wall building surrounding a square was designed, with sufficient impact so as to be understood from the nearby highway as an enormous tensed box of grey granite, from which the terrace openings have been carved.
In general the building has two stories, and by maintaining the cornice line reaches three stories to the south, and four to the east, adapting to the typography of the site.
