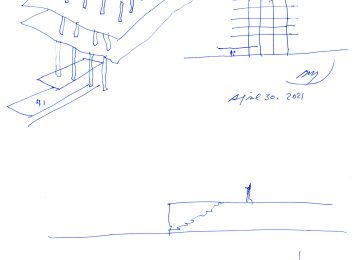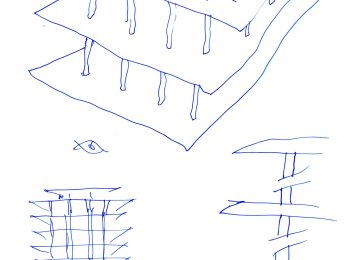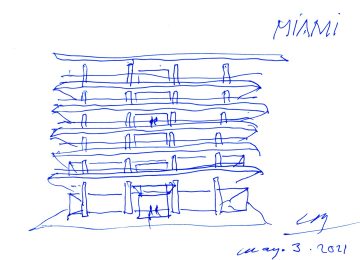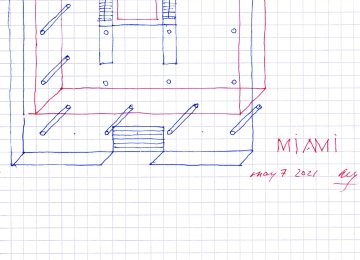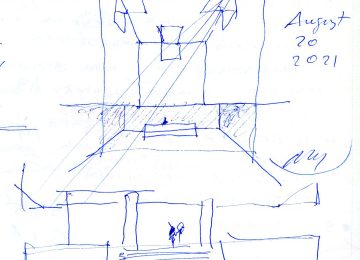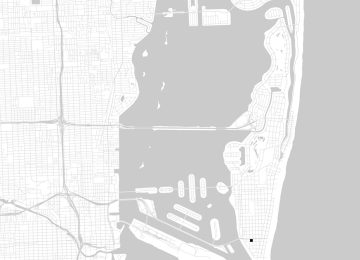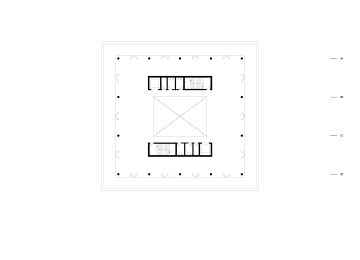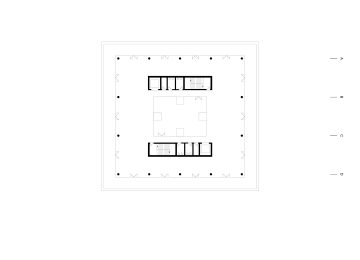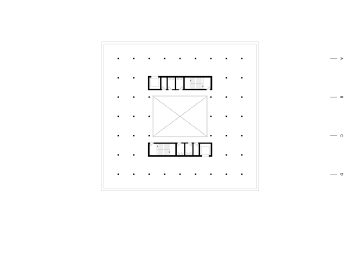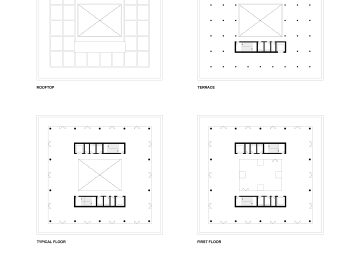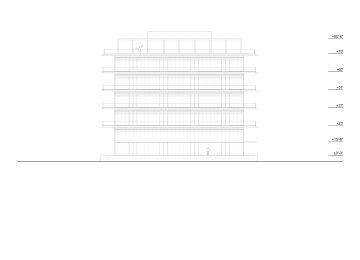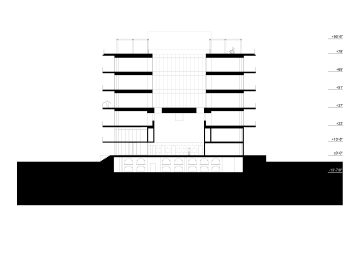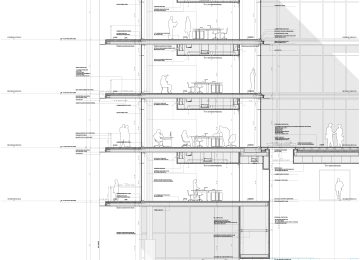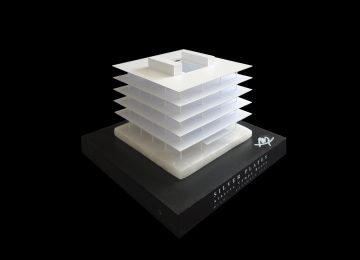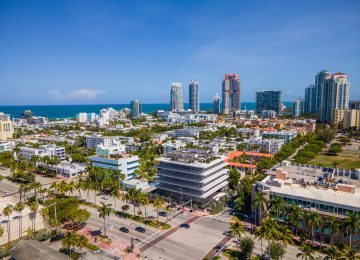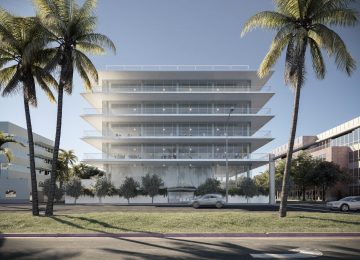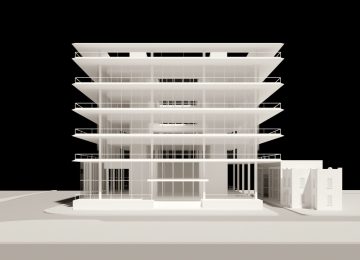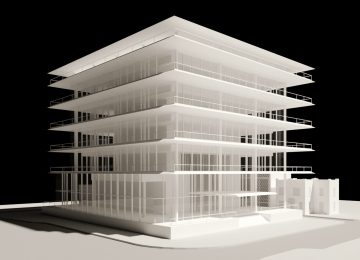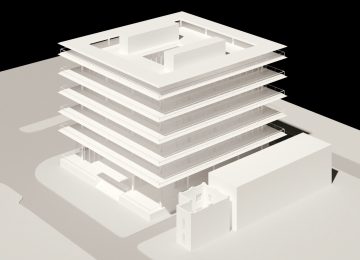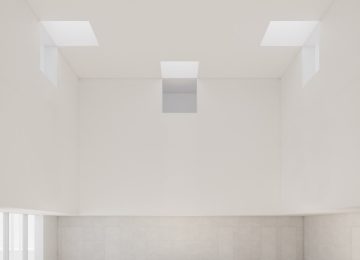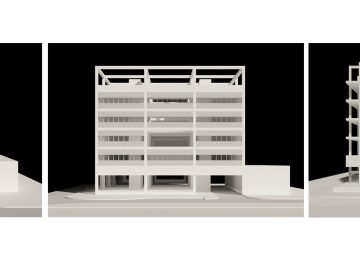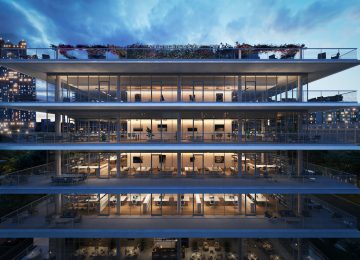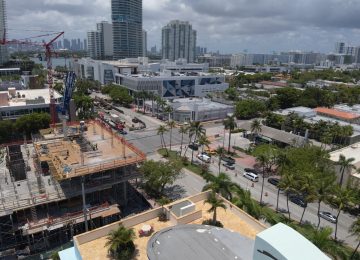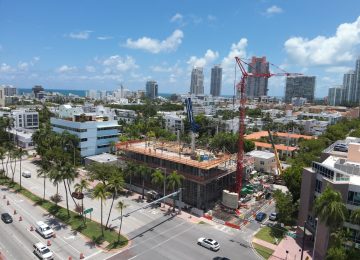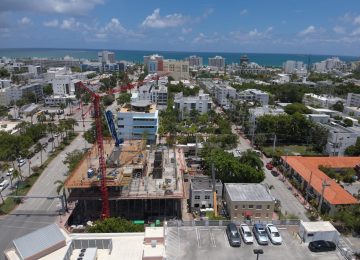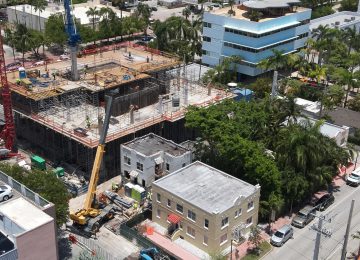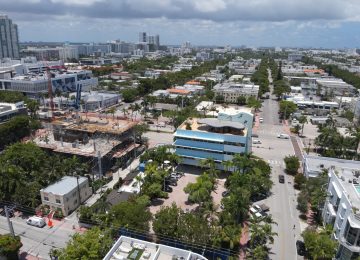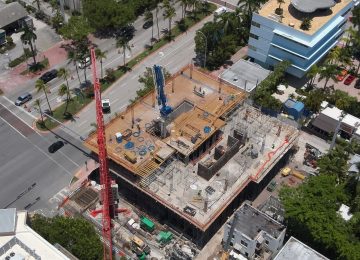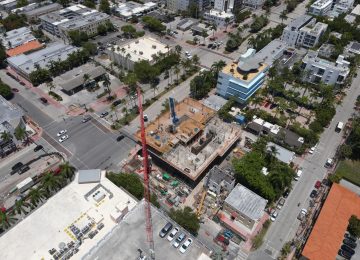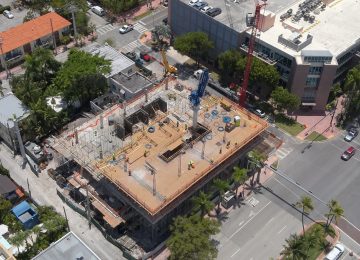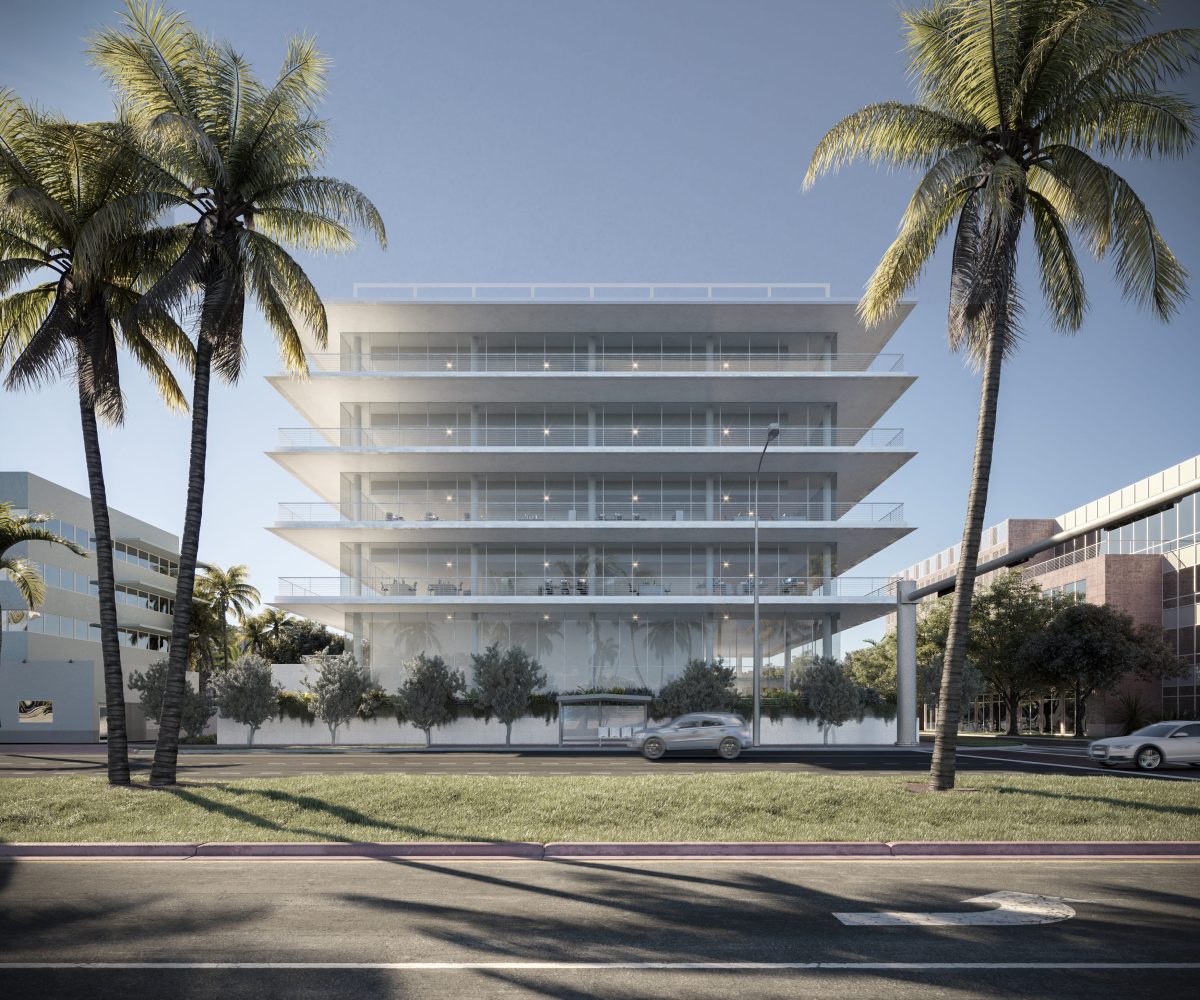
2025 The Fifth – Office building, Miami Beach
Texts
We want to make in Miami Beach the most beautiful office building in the world. If Plato told us that Beauty is the radiance of Truth, we can assure that we have always started from Truth here. We have made a simple and logical building. Hand in hand with the needs raised by the property and in strict compliance of the code of the city of Miami Beach.
And, if Vitruvius tells us that to reach Venustas, the Beauty, is necessary before fulfilling Utilitas, the Function, and Firmitas, the Construction, this is what we have tried to do.
The Utilitas, that tries to solve in the best way the program demanded by the property and, at the same time, strictly meets the requirements of the code.
The Firmitas, that leads us to make a constructively impeccable building. From the structure to the facades, everything is solved as simply as possible.
Both functionally and constructively, we have gone hand in hand with the property’s technical team. The result is a very beautiful building, very simple and very bright.
A very ordered structure of 30×24 feet defines a pattern of cylindrical pillars, columns, which offers a well recognizable space. A reinforced slab solution that is thinned at its edge with a metallic profile, all white, makes an unusual lightness building.
The façade is made up of a highly glazed enclosure, which incorporates effective mechanisms to control sunlight, light and security.
A very logical, very elementary distribution of spaces: open offices with the ability to divide, when necessary, terraces running on the edge of the facades to be able to go out.
On the ground floor, due to the semi-basement parking, there is a podium made in coral stone (very typical in Miami) that we use to create a powerful base that gives great strength to the building. A central stair gives access to this high ground floor. To underline this entrance, a low canopy is created over the stairs. A side ramp complements the access to the building.
The ground floor is dedicated to retail. The project integrates a historical house into the overall site plan, embracing old and new.
Office floor circulations are organized around a central patio, like a ring. An atrium is designed on the second floor.
Stair and elevators flank this central patio permitting vertical circulation.
We have designed a very simple building, ordered, very transparent and bright, which we believe that reflects well the spirit of the city of Miami Beach.
