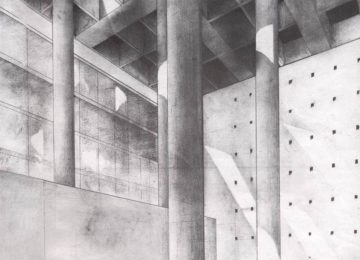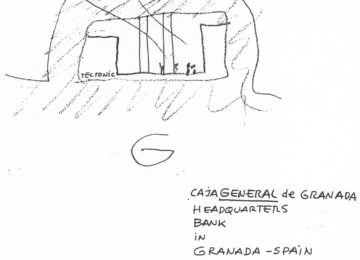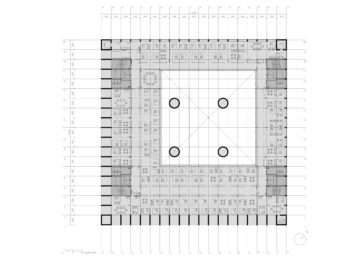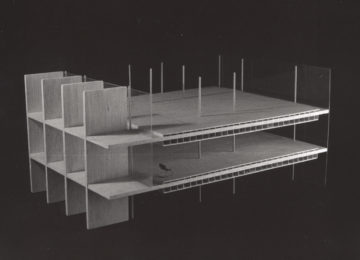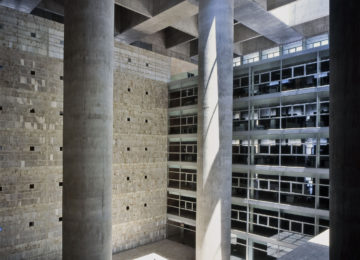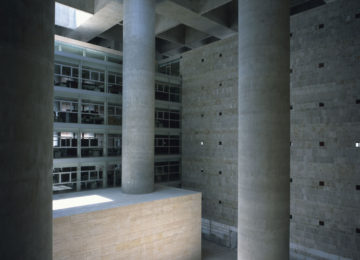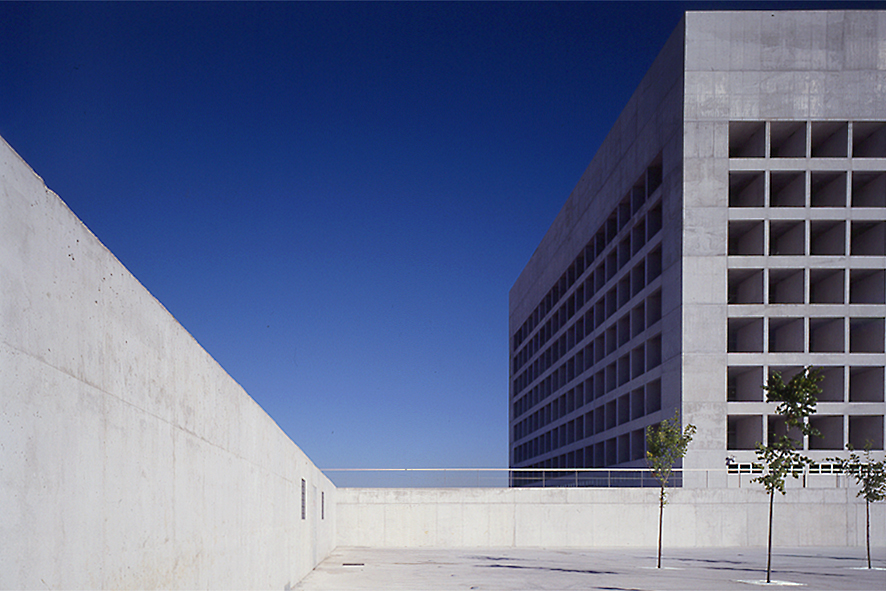
2001 CAJA GRANADA HEADQUARTERS
Download development project
Texts
IMPLUVIUM OF LIGHT
A large cube is built on top of a podium flanked by two courtyards.
The parking areas, archives and Data Processing Center are accommodated in this podium. Offices are arranged inside the cube on seven floors around the central interior courtyard. The cube was constructed on a 3 x 3 x 3m grid of reinforced concrete that in the roof serves as a light-gathering mechanism, the central theme of this building. The two facades to the south operate as a “brise-soleil” and, filtering this powerful light, illuminate the areas of open offices. The two facades to the north, serving the individual offices, receive the homogeneous and continuous light of this orientation and are closed to the exterior by means of a stone and glass cladding.
The central interior courtyard, a true “impluvium of light”, gathers the solid sunlight through the skylights and reflecting it on the alabaster surfaces of the walls of the dihedron open to the south increases the illumination of the open offices to the dihedron facing north. The roof rests on four huge columns of exposed concrete. Functionally, the building is compact, flexible and simple.
In short, it is a concrete and stone box that traps the sunlight inside in order to serve the functions carried out within this “impluvium of light”.
